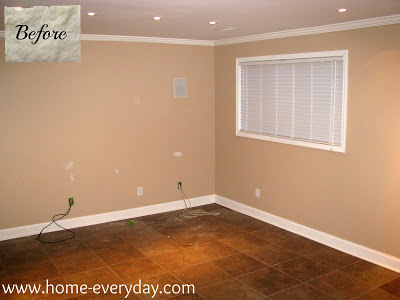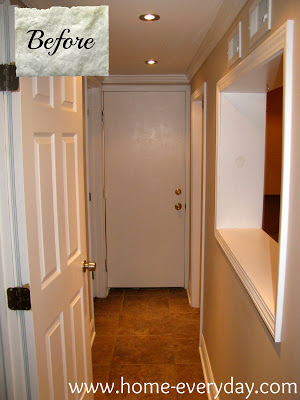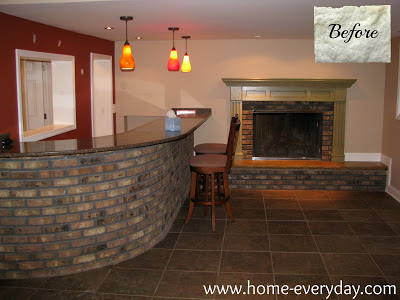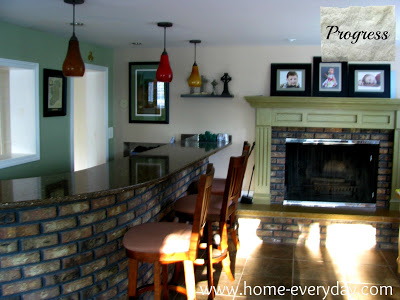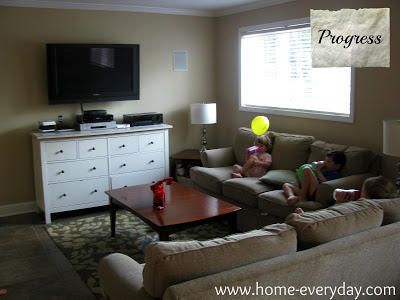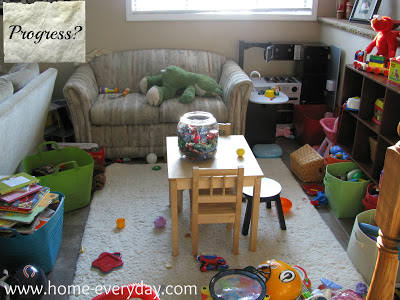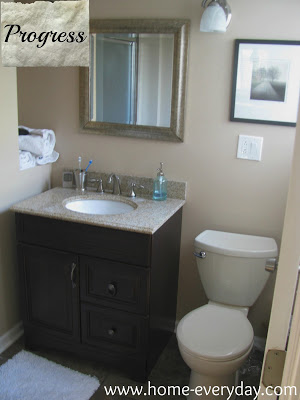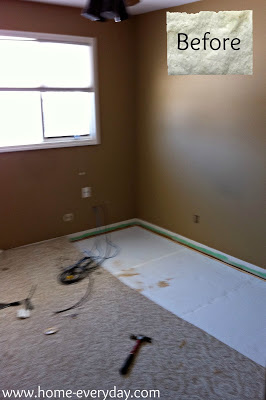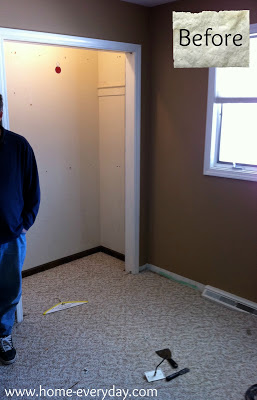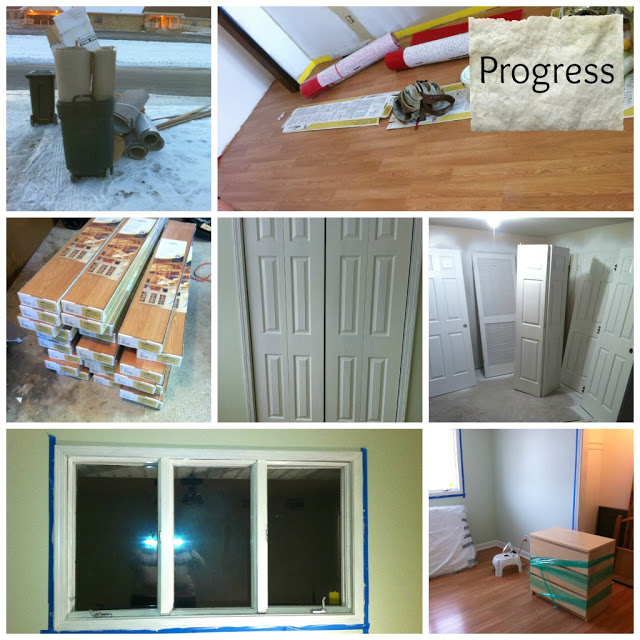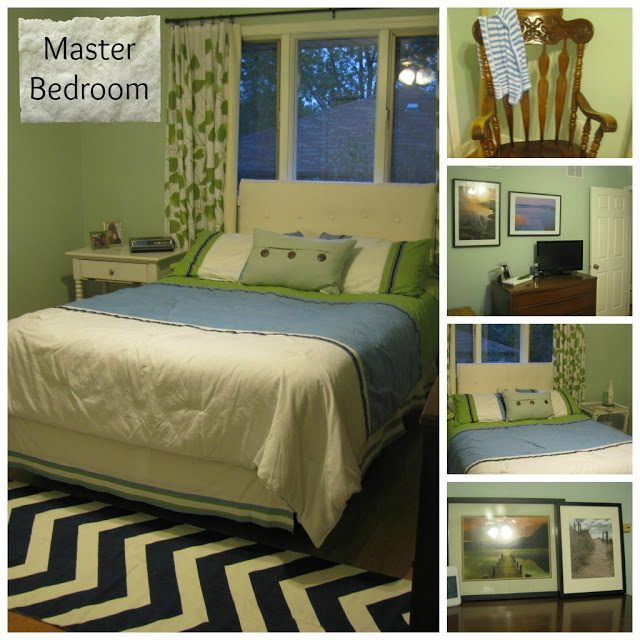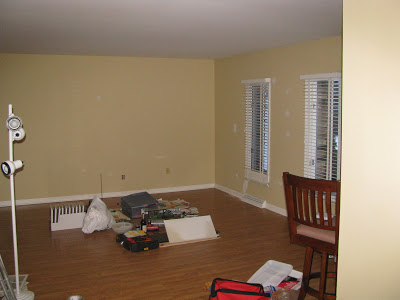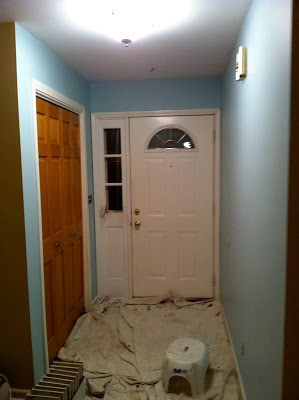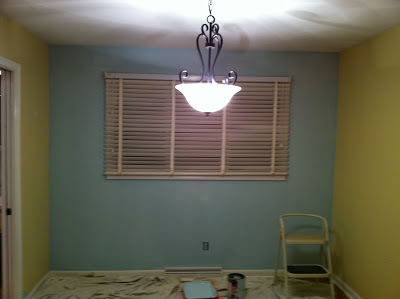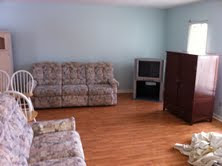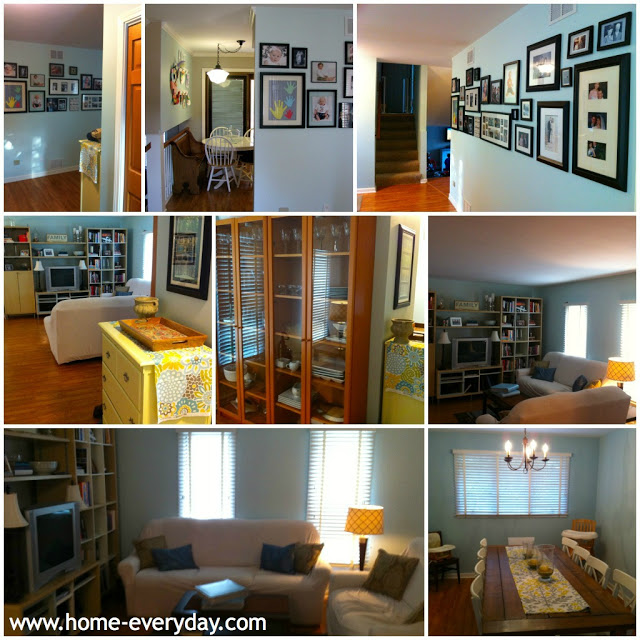Welcome to another installment of Flashback Friday. If you would like to read more about all the sprucing up we did upon purchasing this home you can check out our kitchen progress, the bathroom spruce up, the living room/dining room updates, and the upstairs bedrooms.
The family room needed very little work when we moved in. The floors, crown molding, paint, and fire place mantel had all just been replaced right before we purchased this house. The bathroom on this level was also recently remodeled. The only change that was made is the wall behind the bar was painted from blood red, to the same sage green that we used in the upstairs bathroom.
Here are a few before pictures.
This room is where we spend most of our time. The kids toys are here, the TV is here, and the comfier couches are here. Because this room is usually a mess of toys and Brian and I’s projects stacked up on the bar, we are just happy that it happens to be sort of clean right now (just keeping it real). Here is what our family room looks like now.

