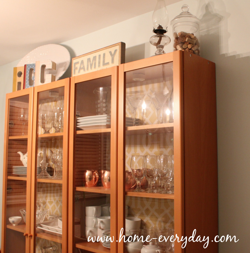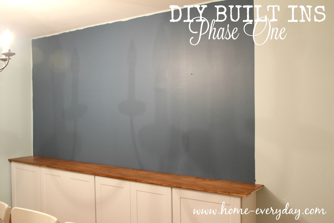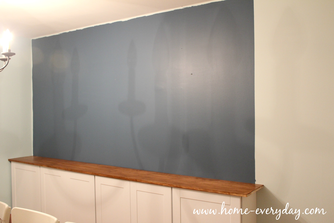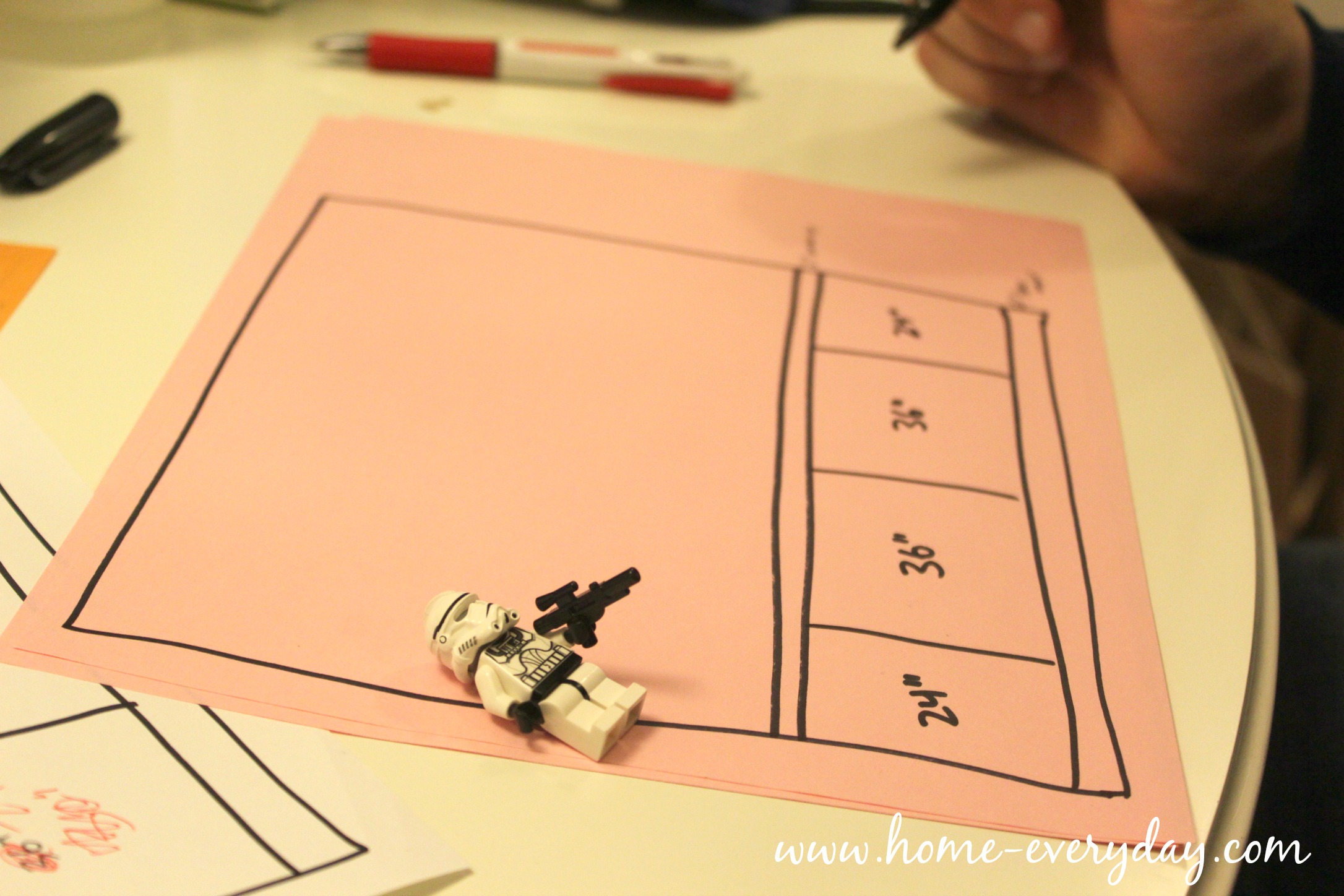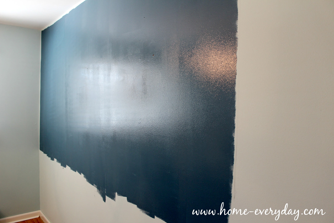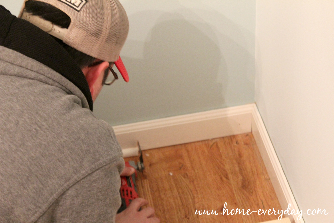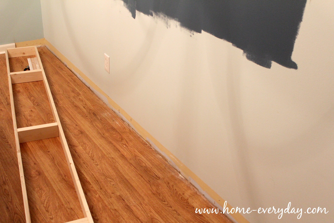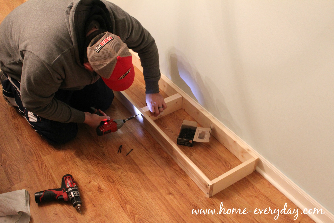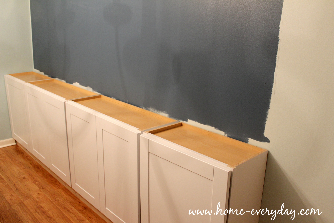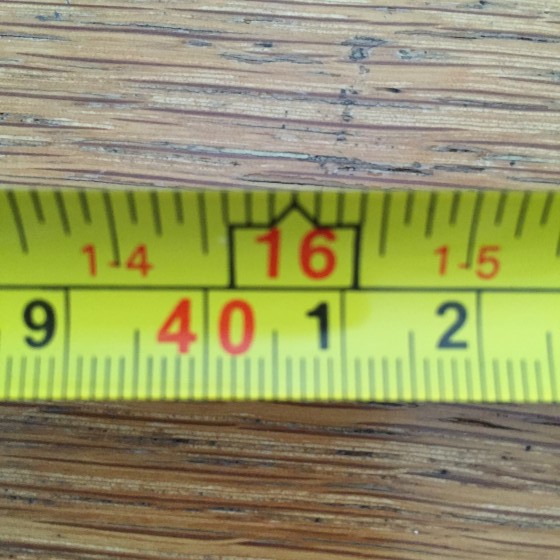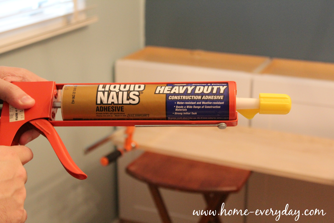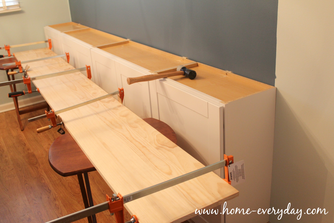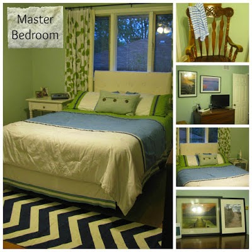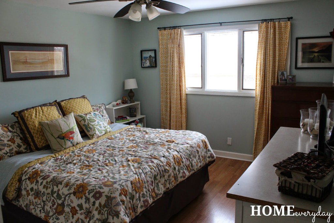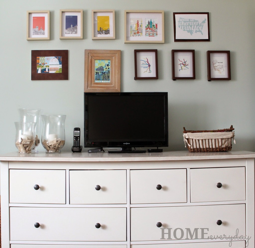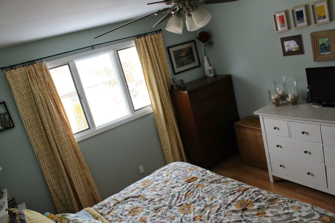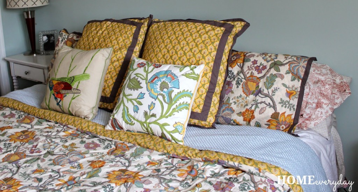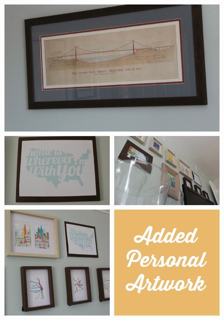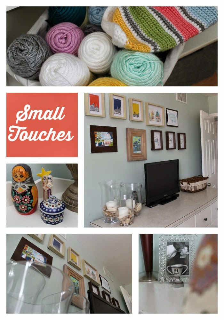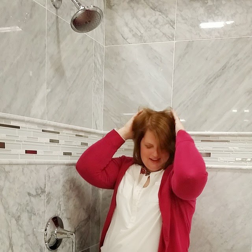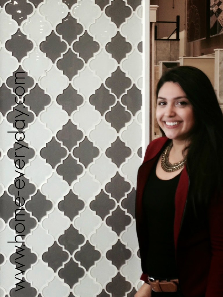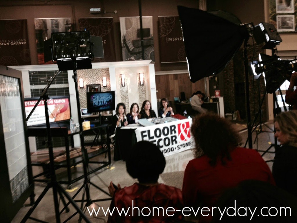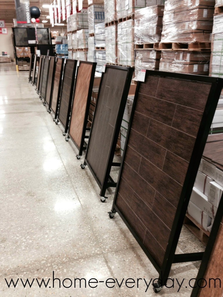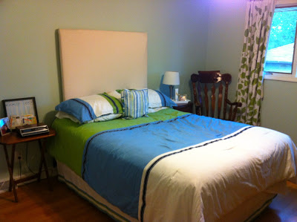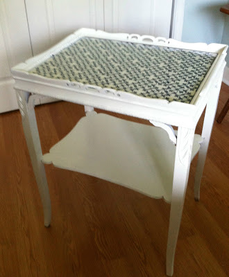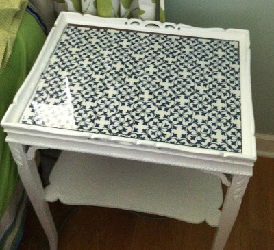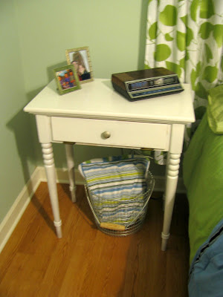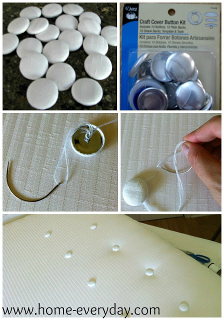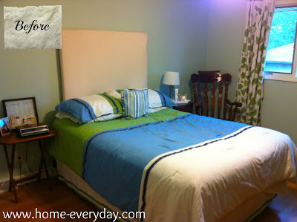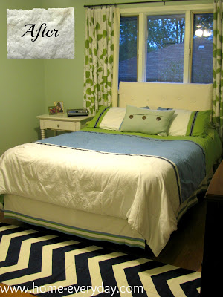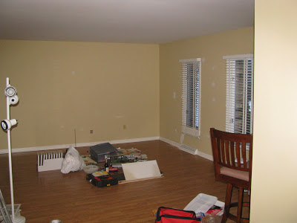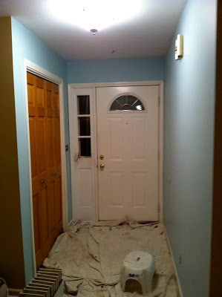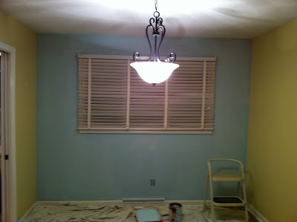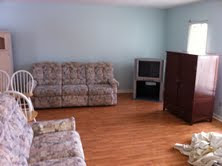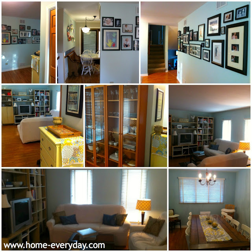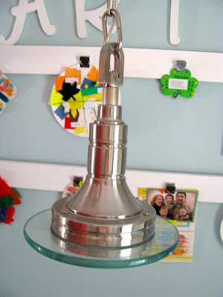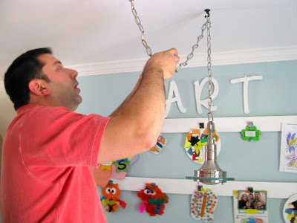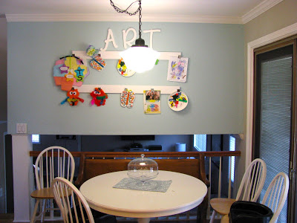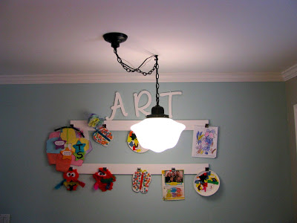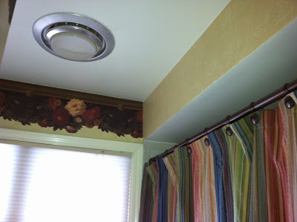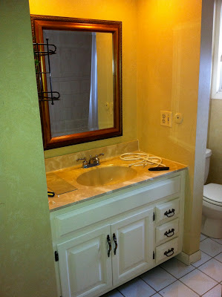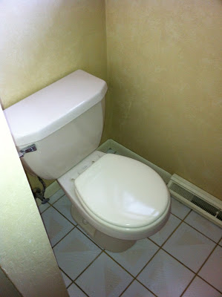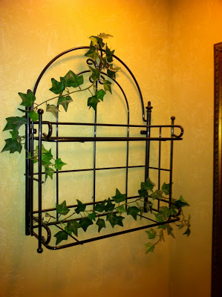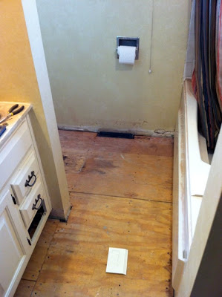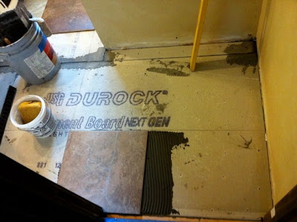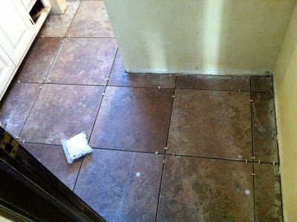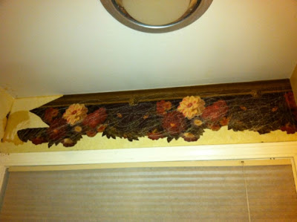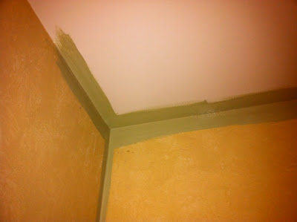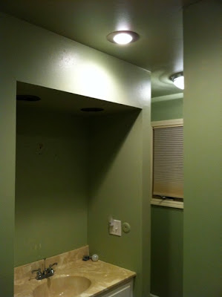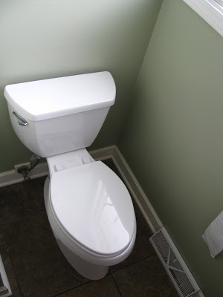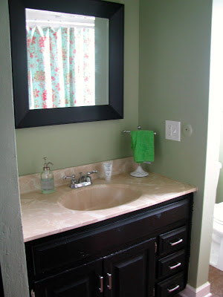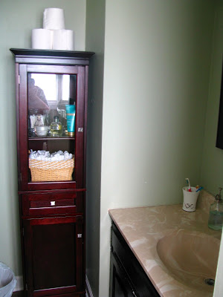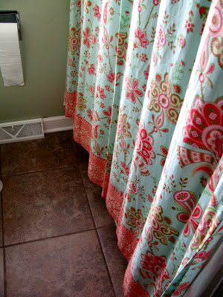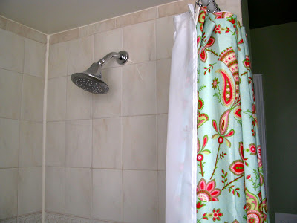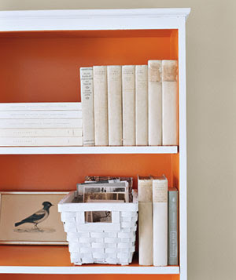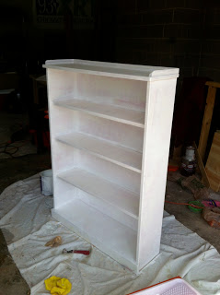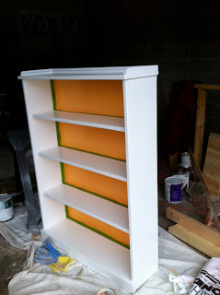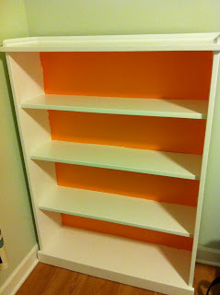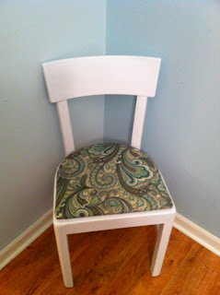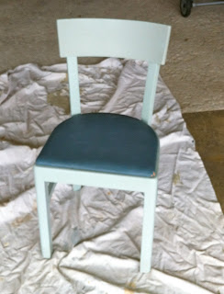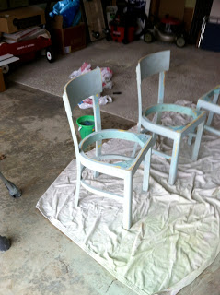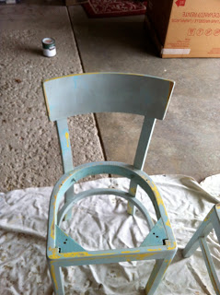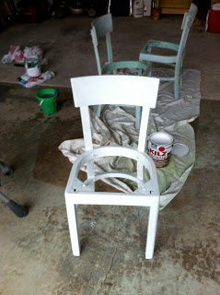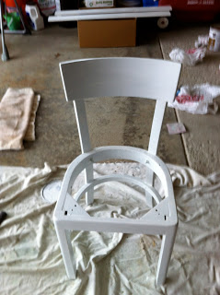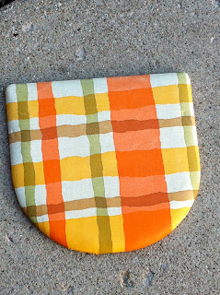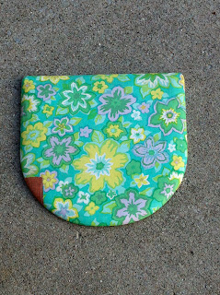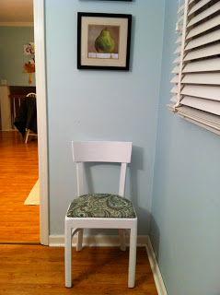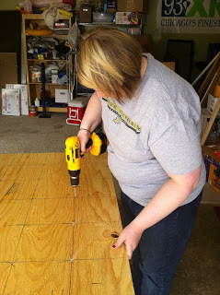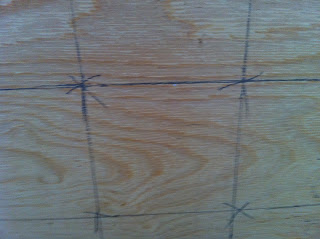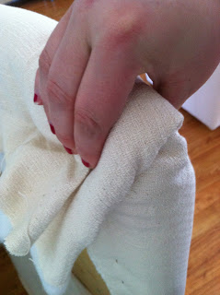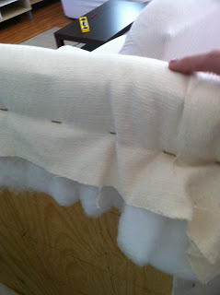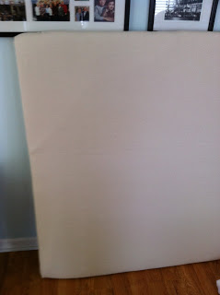This project started out as me reorganizing the cabinets in my dining room to create some more space.
To Brian saying, “Sweetie, you need more storage. Let’s not buy anything, let’s build something. That way it is exactly what we need.”
I went from a simple reorganizing project to prepping the dining room for built-ins. As Ron Burgundy would say.
As we sat together at the kitchen table scrolling through blogs for inspiration like Thrify Decor Chick’s gorgeous built ins and Addicted to Decorating awesome built in entertainment center. We knew we wanted some open and closed storage. We also knew that to maximize storage, we should probably try and use the entire length of the wall in the dining room. Finally, we wanted to add some cool style elements to the bookshelf to kind of mimc some other elements in the house like stain the countertop the same color as the dining room table we built and maybe paint the wall behind the shelves a different color like when I put fabric in the cabinets before to help make the dishes pop.
This is as far as we have gotten in the last 10 days.
Considering it took me an entire day to carefully empty and move the cabinets that were sitting there, I will take that as a win.
Also, life is still going on which means school, soccer, ballet, tap, school functions, homework, library volunteering, library board, work meetings, and a sinus infection.
The first step was to decide how big we wanted to create the built in unit. We knew we were going to use stock UPPER cabinets as our base. Stock cabinets come in only a few standard sizes, so we just had to figure out the correct combination of cabinets that would fit into the dining room and look good. We used painter’s tape as a guide. For us, we decided ten linear feet of cabinets (two 36″ cabinets and two 24″ cabinets). This was just short of the opposite wall in the dining room, and we figured just short was better than two feet too long.
Then, we drew out a plan. Twice. Actually, three times.
Using Addicted to Decorating and Thrifty Decor Chick as a template we drew out how to create our built ins. We did this a few times measuring a few times, and getting out our calculators just to be sure everything would be right. Pro Tip: Remember when following directions from another site, Pinterest, or blog, make sure to keep in mind that YOUR house is different. Measure your space a few times. Things to consider: What is the height of your ceiling? What kind of trim do you have, how big is it? What kind of flooring do you have carpet, wood, tile? Are there walls on each side of the built ins for support? Where are the studs? Are you going to be covering one or multiple outlets and do you need to call an electrician to move them before you get started? Are you insane to try something like this on your own?
Then, we made our supply list of everything we needed. To do this, we literally talked through every step a few times together out loud down to the finishing nails. This helped us make a good an thorough list. Pro Tip: You might want to check online or give a call to your hardware store just to make sure they have everything you need ahead of time. (We had to go to two Home Depots BLERG).
Next, I painted. This step is not necessary, but if you want to make your life a little easier and you also want to have a pop of color behind your built ins this is the time to do it. I measured out where the bookshelves were going to be, and I rolled on a dark blue I already had on hand (and luckily compliments my existing scheme). My sister, Beth, had given me a whole gallon to me when she had it mixed up for her dining room and it didn’t work out. I tried a swatch and love it. It is Valspar’s Victory Blue.
Then, Brian measured (you see a theme here, right?) the trim and shoe along the wall and marked where the new built ins would be, and cut that portion of the trim out. This way, the built in cabinets and shelves would be right next to the wall without any gaps, would be more easily affixed to the wall, and we wouldn’t have to cut into the cabinets.
Next, Brian built a base for the cabinets to sit on. The reason for the base was that we used UPPER stock cabinets the closed bottom storage for our built ins. This was because, uppers are only 12 inches deep, and don’t have built in drawers. This way they would take up less space in our already narrow dining room. If we would have set the uppers right on the floor, the cabinet doors would have dragged right along the floor, and also they would have have been has sturdy. To create the base, Brian used 1″ x 4″ common board and created a 10′ x 1′ rectangle that fit perfectly along the wall into the gap created by the cut out trim. Then he reinforced the base by screwing in 1 foot boards to line up where edges of the cabinets would sit. Finally, we affixed the base to the wall.
Then, made a teeny mistake. We have an outlet on the wall that we don’t entirely want to cover up because we I think it might be cute to have a lamp sit on the open shelves. So, Brian had to cut a hole in the back of one of the cabinets, in order to have access to the outlet. We messed up a little with our measurements, and ended up cutting a much bigger hole than necessary. Hey, at least we knew to keep access to the outlet.
Next, we set the cabinets on the base. Starting with the outside edge (not against the corner wall because it is not plum or level in our 1975 settled house) we set each cabinet in place.
Then, we clamped the cabinets together. and predrilled holes in the base of the cabinets and screwed the cabinets together.
Then, using a level, and many many shims. We made sure all the cabinets were perfectly level. We screwed the cabinets to the wall using shims for support, and making sure that we were screwing the cabinets into studs. Pro Tip: If you are unsure where studs are, you can use a stud finder. To double check, using a measuring tape and a pencil, from the corner of a room or an outlet (outlets and switches are often affixed to studs) and measure every 16 inches (or the red numbers in house on your tape measure) and mark the wall with a pencil. When you drill and the screw pulls tight and doesn’t keep spinning you have hit a stud.
After the cabinets were in securely in the wall, it was time to put together the “counter”. Rather than buy a piece of butcher block, we wanted the counter to mimic the dining table Brian had built a few year ago, but on a smaller scale. Using four 1″ x 3 1/2″ pieces of pine, we created a similar look. Since, we could only buy these boards in 12′ pieces, we ended up cutting them to the length we needed, and made a countertop for the top of the cabinets.
Next, as a recommendation from the handy helpers at Home Depot, using Liquid Nails and clamps. Pro Tip: It never hurts to tell the people at Home Depot or your hardware store what you’re up to. Often times, they have lots of tips and tricks to help you with your project and are willing to help.
We glued the boards together lengthwise, and used clamps to hold them together. We let the boards dry longer than the recommended time. Pro Tip: Make sure to wipe any excess Liquid Nails that oozes out between seams with a wet cloth right away. It is easier to remove when wet than dry, and will help with a smooth finish.
After it dried, we removed the clamps. Then, I sanded, stained (three coats just like the table), and poly-ed it.
Which brings us to today.
Exhausted, and looking forward to/prepping for Phase 2, the upper open shelves.
Did you ever have a project that got out of hand quickly? Share in the comments.

