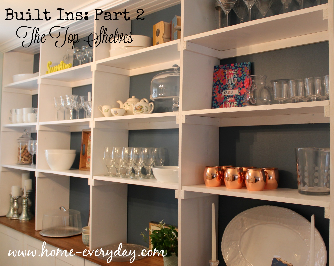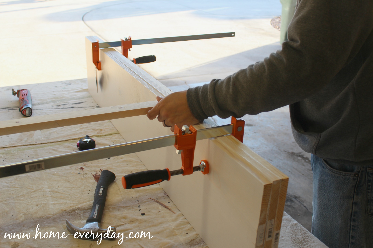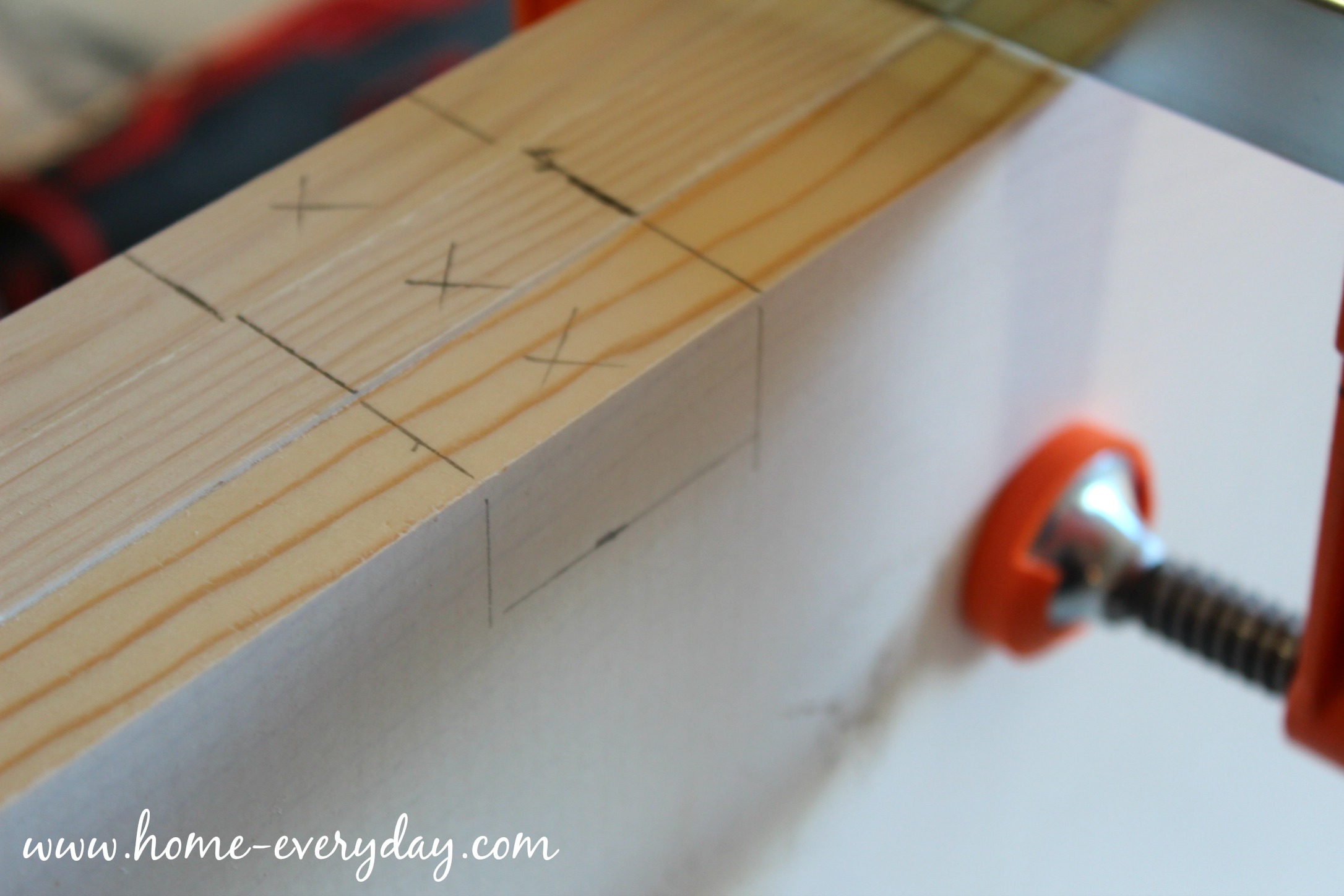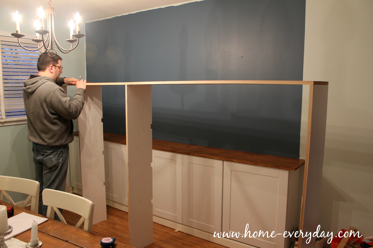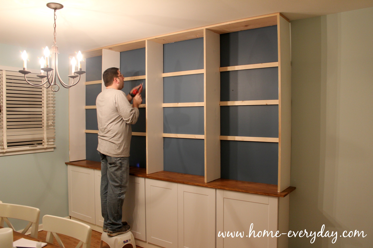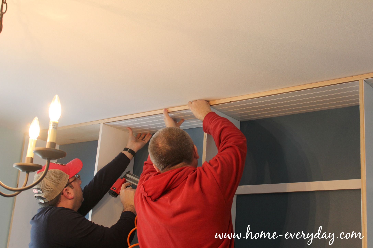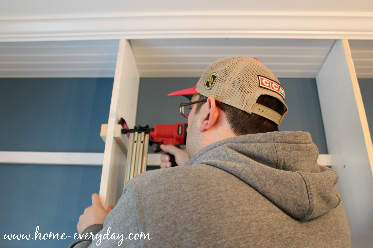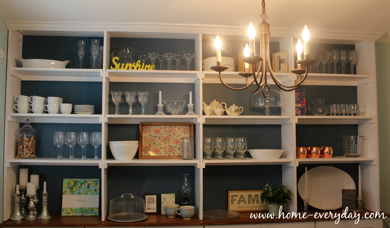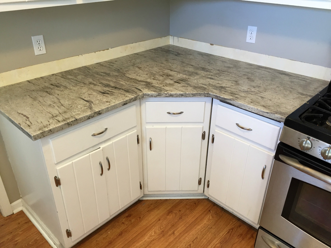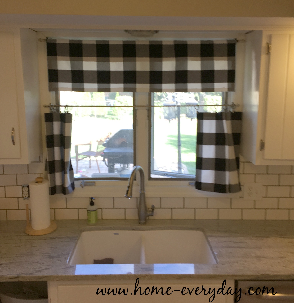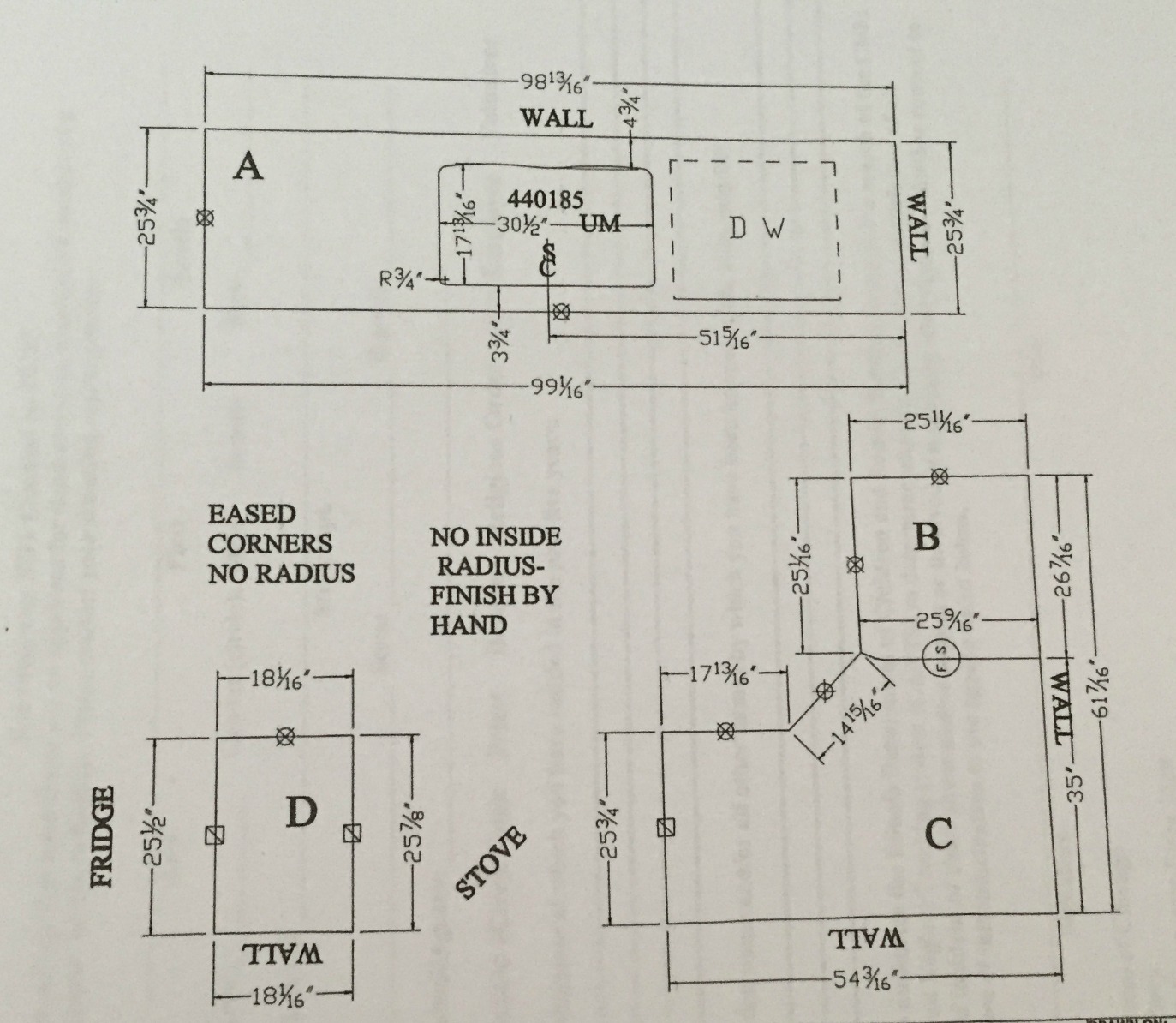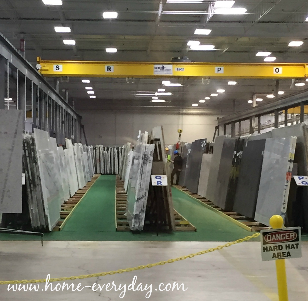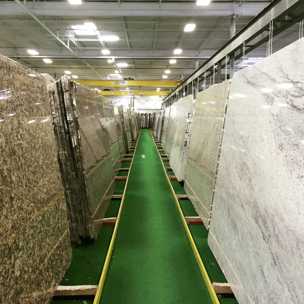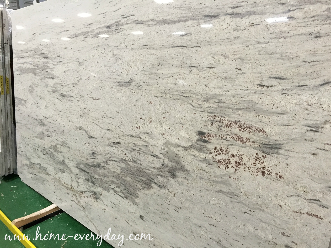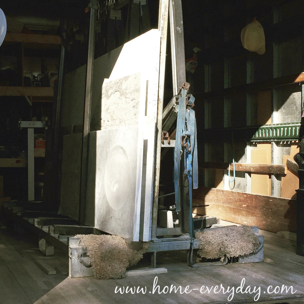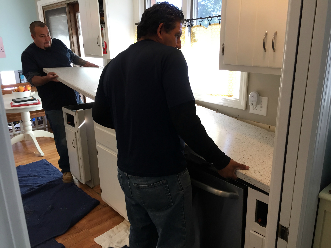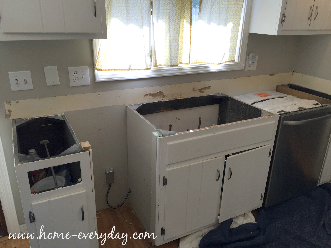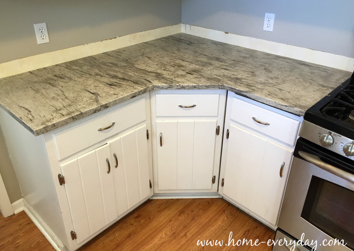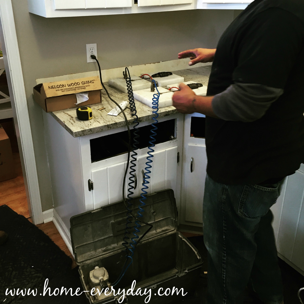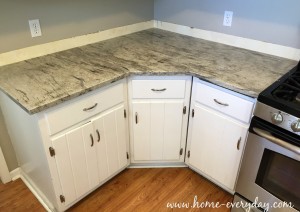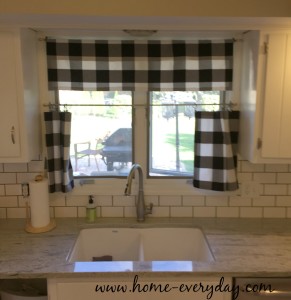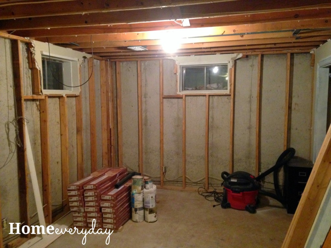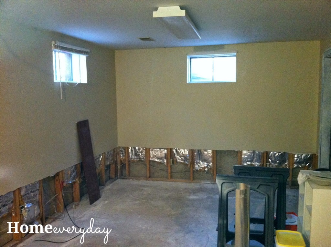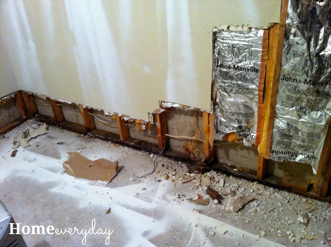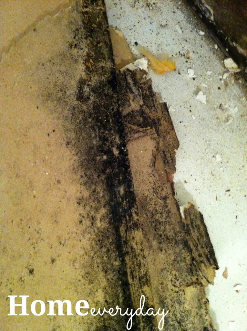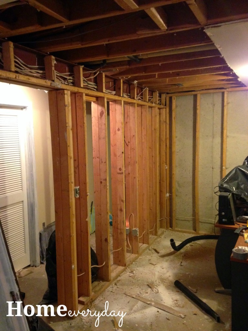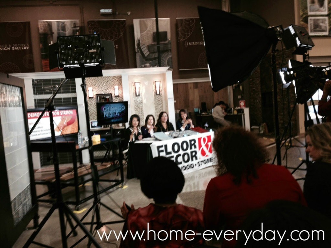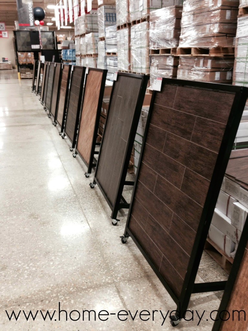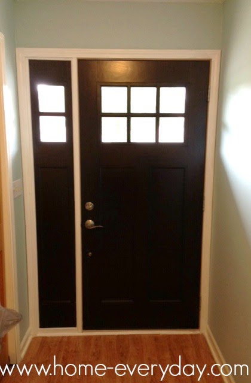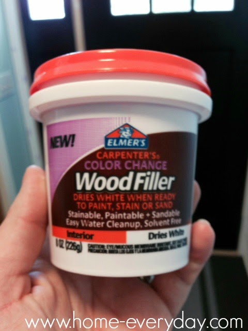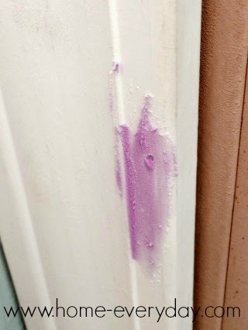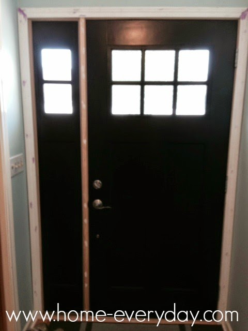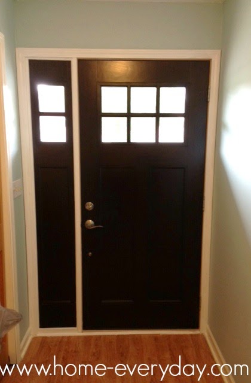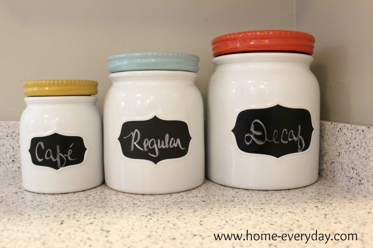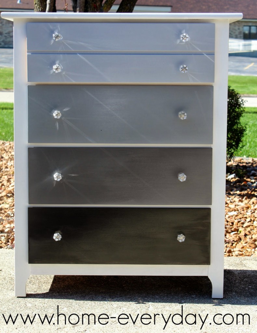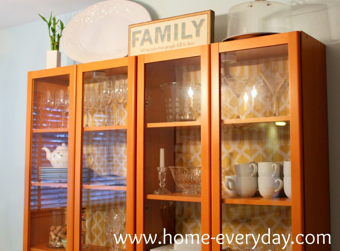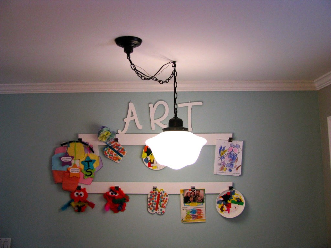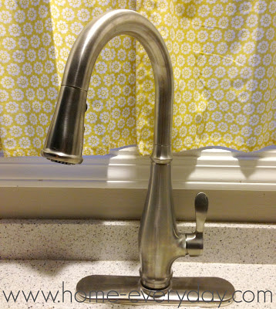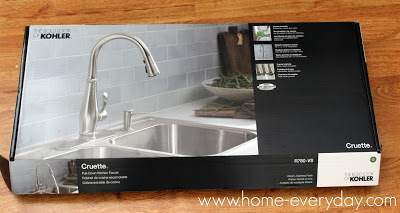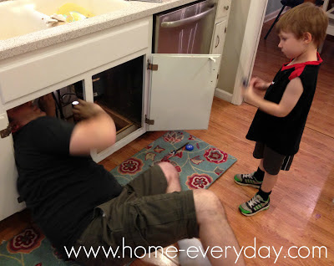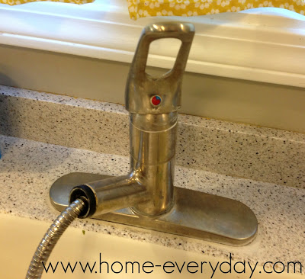If you follow me on Instagram, you know that I have been done with the built ins for about two weeks. However, writing about them took longer.
I’m not going to lie, this was the more difficult part of the building as there was more measuring and cutting and painting involved. Hence, the longer gap in between posts. I am thrilled with how this project turned out, and happy to say it was worth the wait.
We left off PART 1 at the installation of the countertop on top of the cabinets and painting the wood that was going to be the upper shelving.
I felt that it was easier to paint as much of wood first and then touch up things later because A) I could paint on a flat surface and my arms wouldn’t get sore B) I’m not stinking up the house with paint C) I wouldn’t have to tape up the blue wall I just painted or counter top I had just stained.
For the upper shelving we used 1″ x 12″ common board. and cut a 10′ foot header and 5 -5′ vertical supports.
Then after we had determined the height of each of our shelves (three not including the counter shelf), we marked on 3 of the vertical supports where those shelves would be and clamped them together. Pro Tip: If you know you will be making the same cuts at the same points on same pieces of wood. Try to clamp them together and do it at the same time to save time, and ensure accuracy.
Next, using a multi-tool, Brian notched out a 1″ deep by 2″ width piece into the three center vertical supports. Notching this piece of wood on the back of each of these vertical supports at each of the heights of the shelves served several purposes. 1) It allowed us to screw 3 1″ x 2″ x 10′ rails into the back of the shelves for extra sturdiness. 2) These rails were flush against the vertical supports allowing the shelving unit to be flush against the wall. 3) It gave us another place to secure the shelving unit other than the ceiling for extra support. 4) Having rails that run the length of the back of later installed shelves will help to prevent bowing in the future.
Once the vertical supports, header, and rails were ready to go, we brought everything in the house to put together. We screwed the vertical supports from the top of the header at equal intervals allowing us to have 30″ wide shelves.
Then we attached the rails.
Then we lifted it up on top of the counter. Perfect fit (thank goodness)! Brian screwed the this shelving unit into the ceiling wherever there were studs. and again into the side wall by the window. He also secured a few screws into the rails we had just constructed where ever there was a stud. This baby isn’t going anywhere.
In the ceiling of the unit, instead of painting and trying to find cover the heavier duty screws we used to attach the header. With the help of our handy friend, Scott, we cut some pre-finished bead-board to size, and nail gunned that into the the unit.
Next, we took the same pieces of 1″ x 2″ and cut them into approximately 11″ pieces to make the side rails for the shelves. Brian then used a nail gun to attach these rails.
Using the same 1″ x 12″ common board we cut the shelves to size, slid them into place, and we nailed those in too.
Then, it was crown moulding time. We used pre-finshed moulding to save us another step, because this was where we needed the most instruction. We had no idea what we were doing. We called in reinforcements with the help of our handy friend, Scott and a ASK This Old House Video. We figured out how to cut the moulding for an outside corner using our chop saw. After a few test pieces, we got the hang of it, and using the nail gun, we got it up there. Pro Tip: We did have a slight gap, however white painters caulk can fill any gaps, or nail holes in your finished product.
I touched up any paint that needed to be done.
Wiped everything down.
It took a few days, but I think I have them styled how I want them.
For now.

