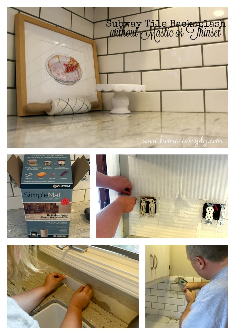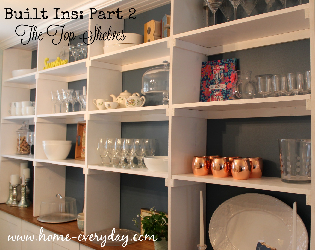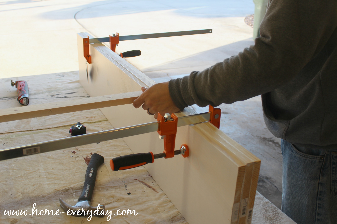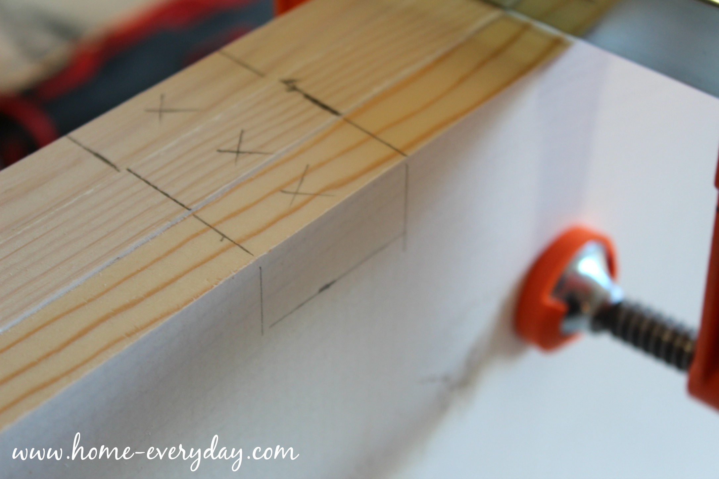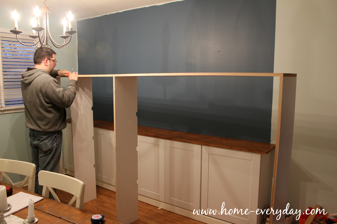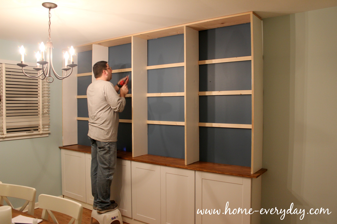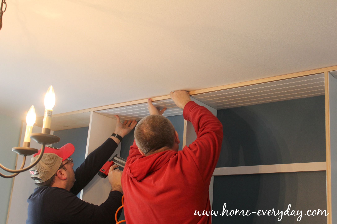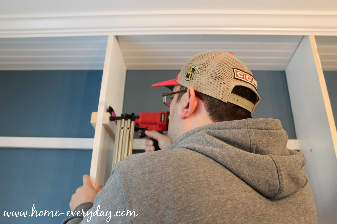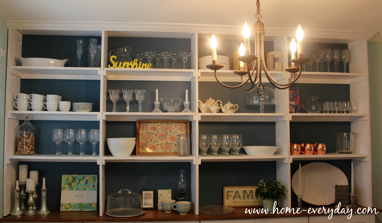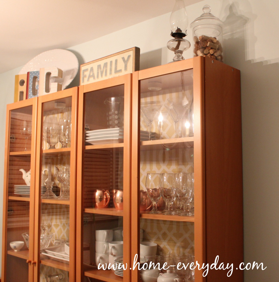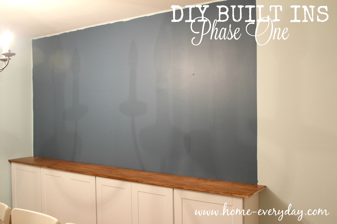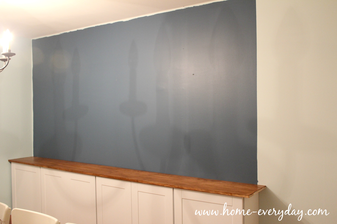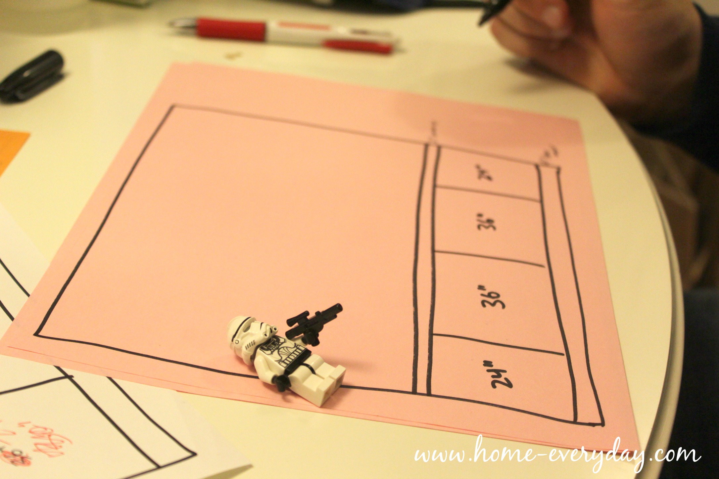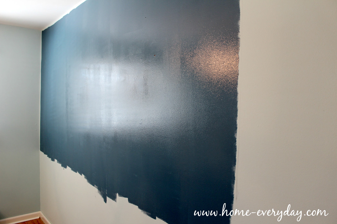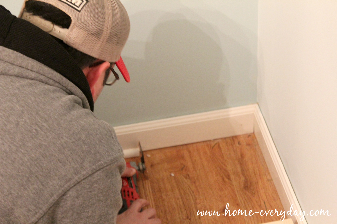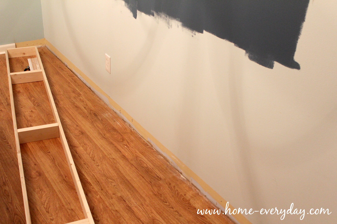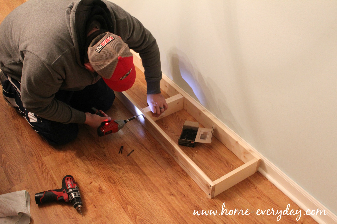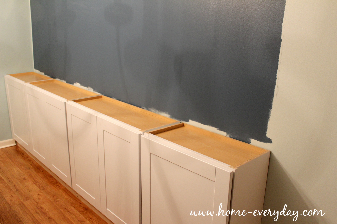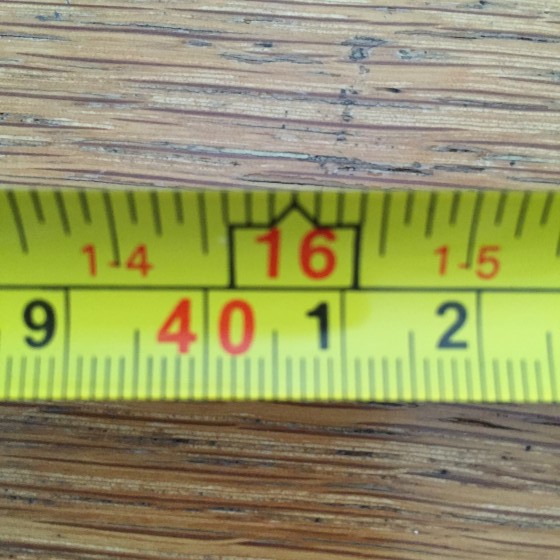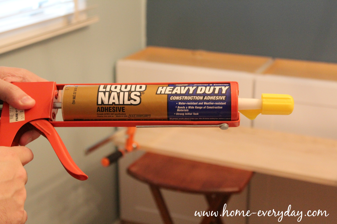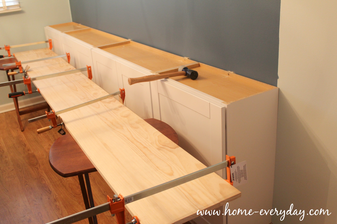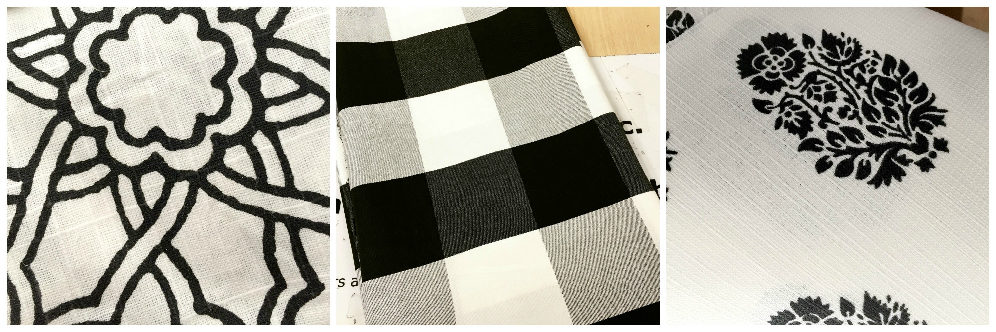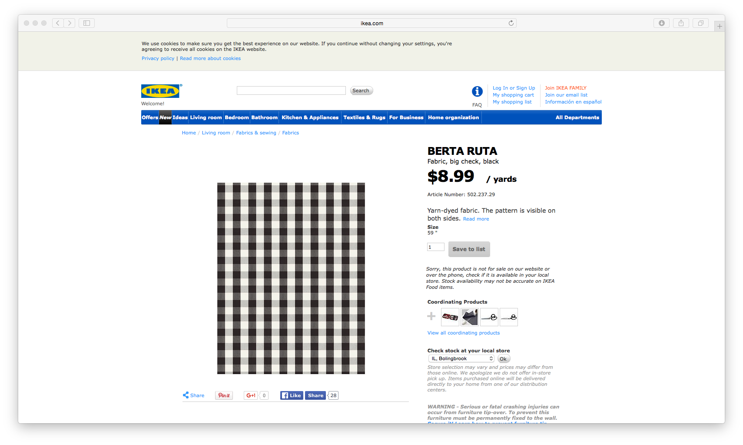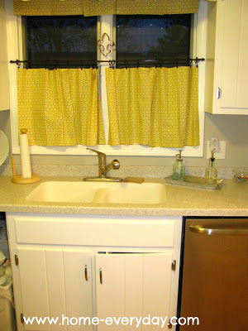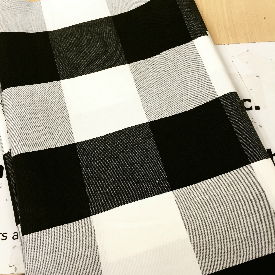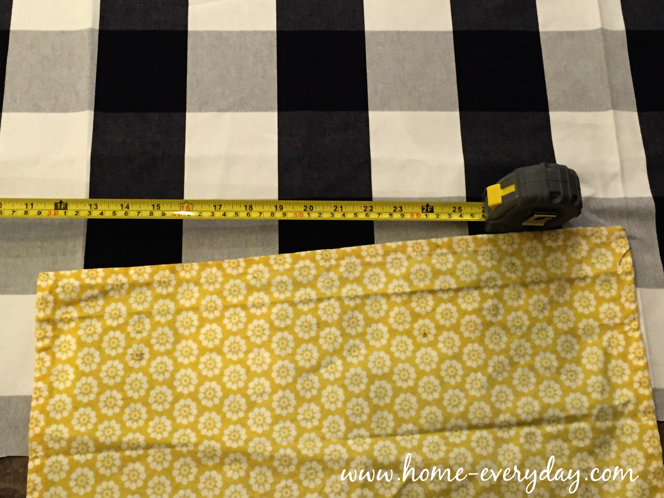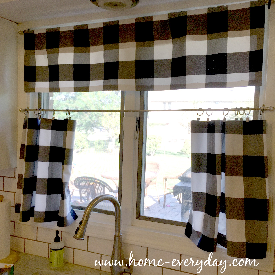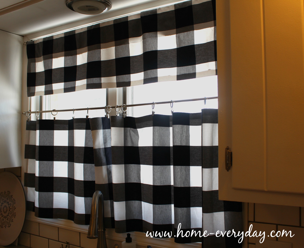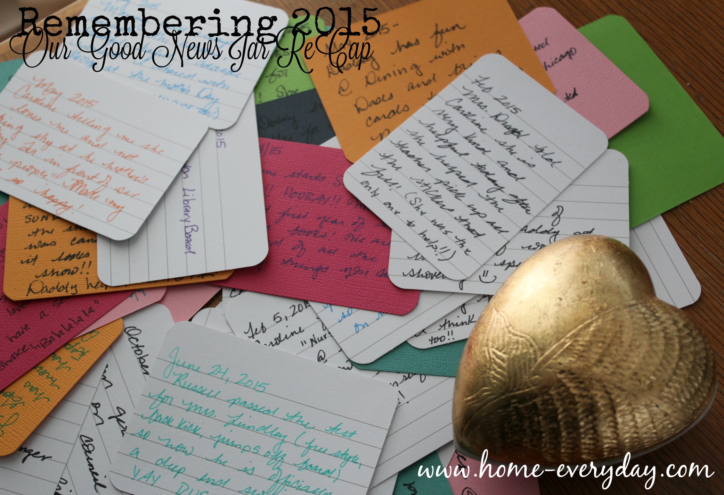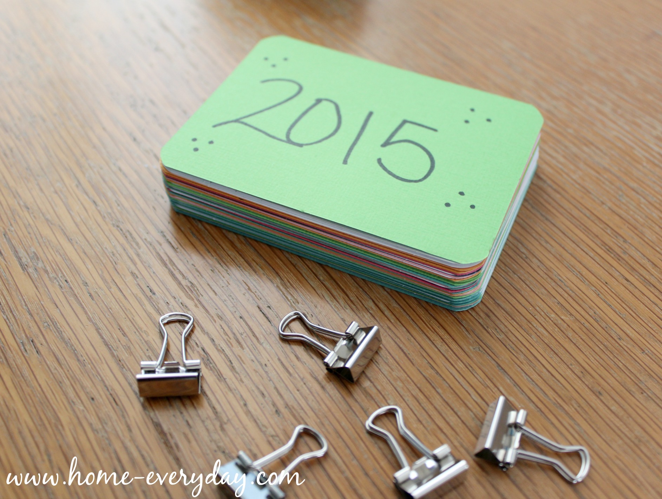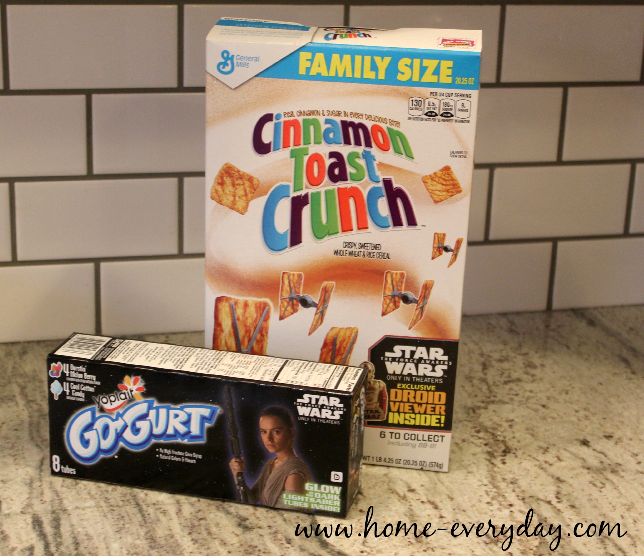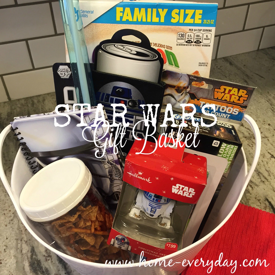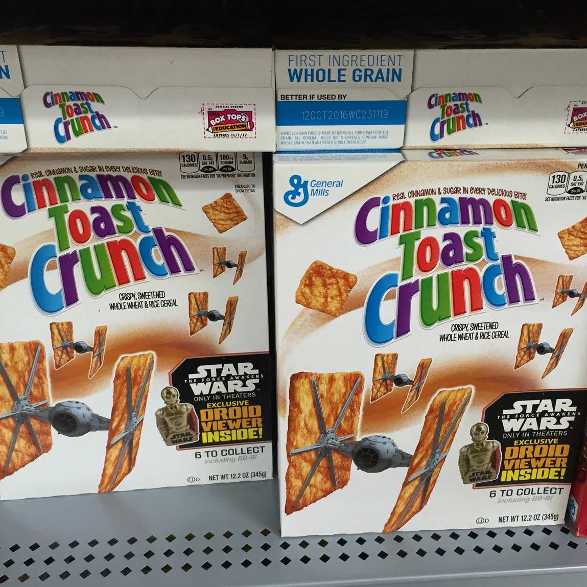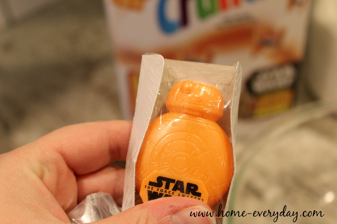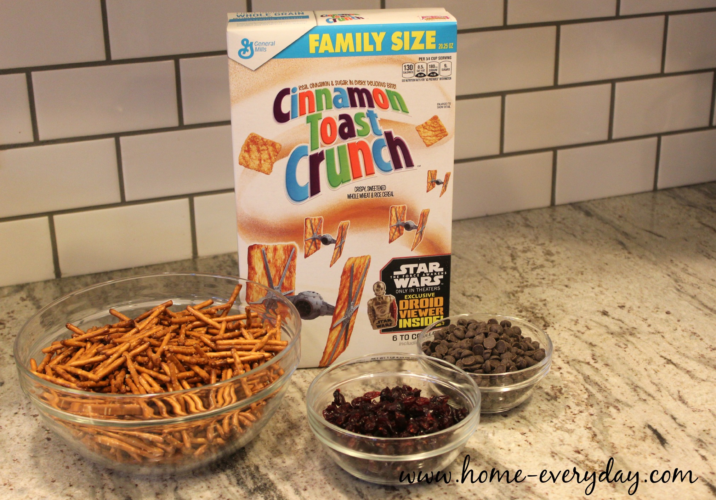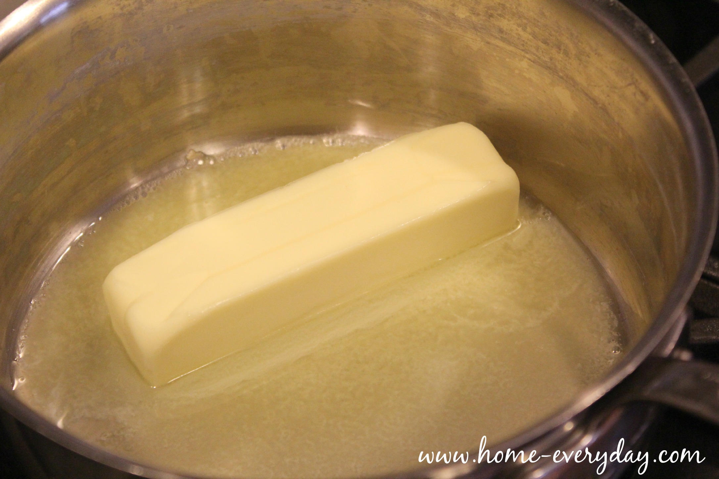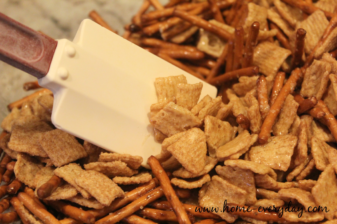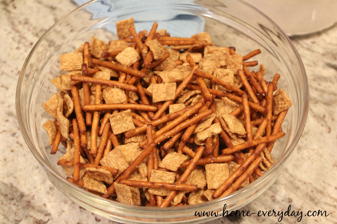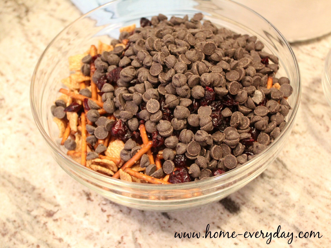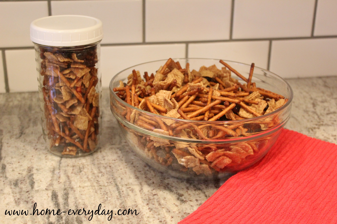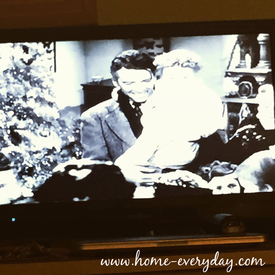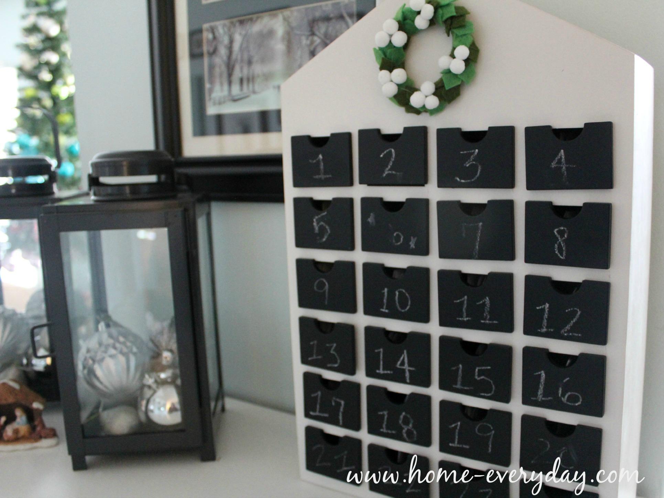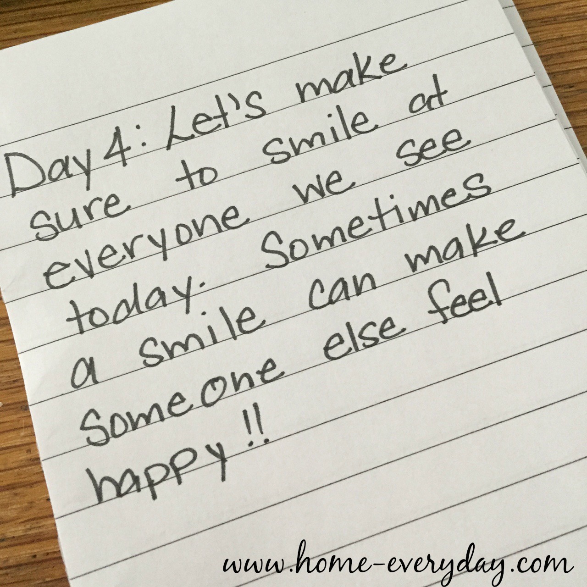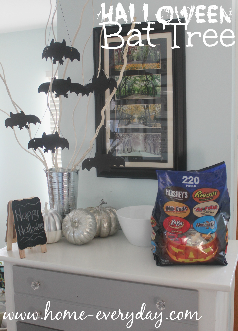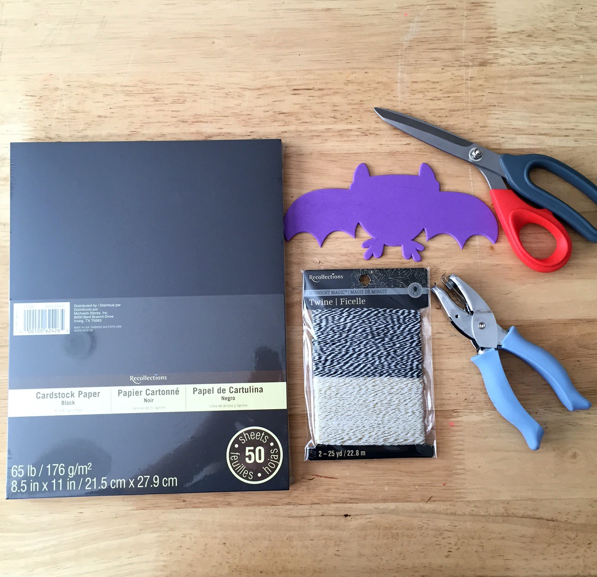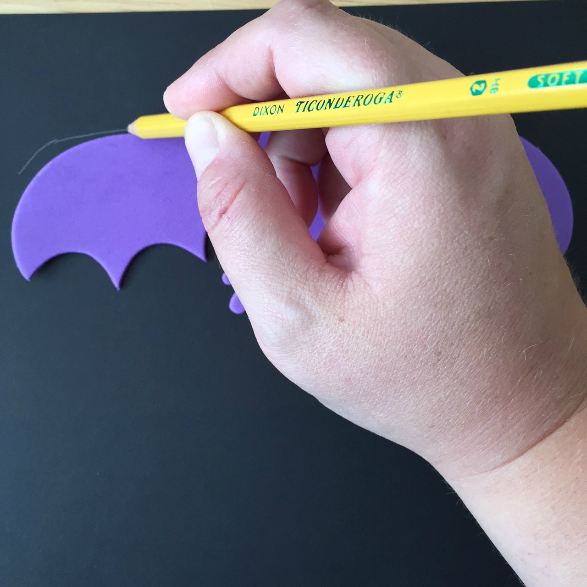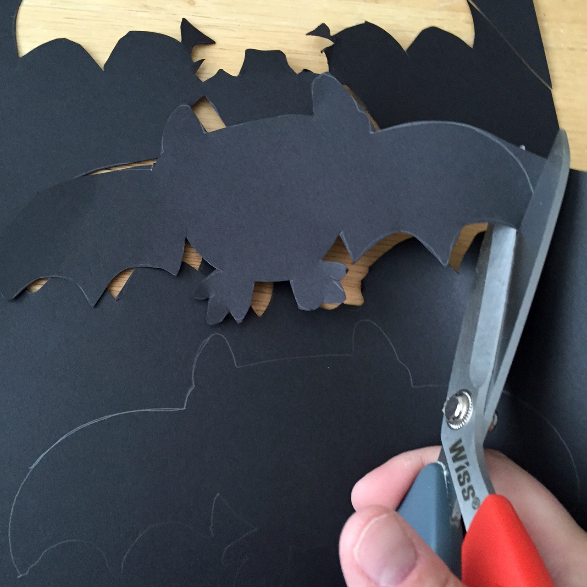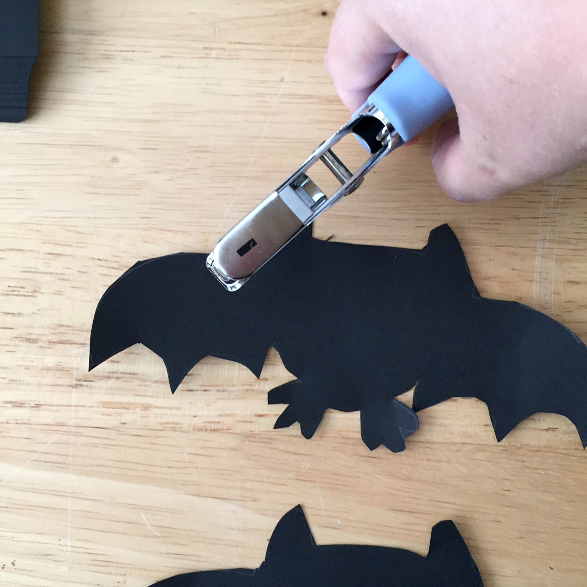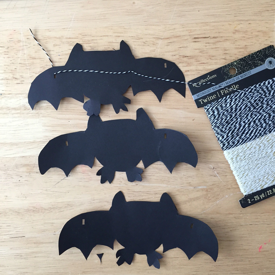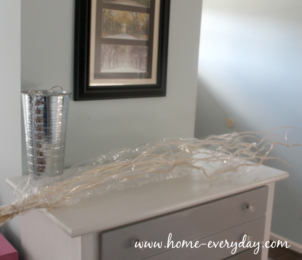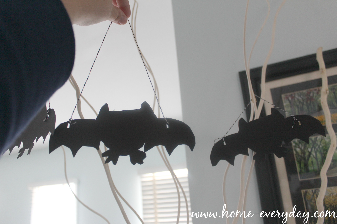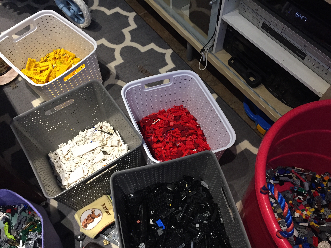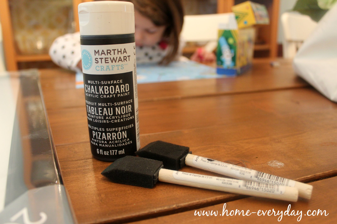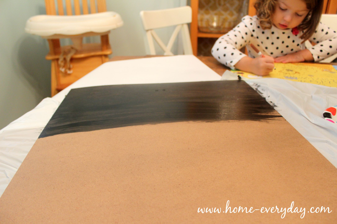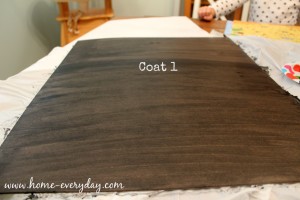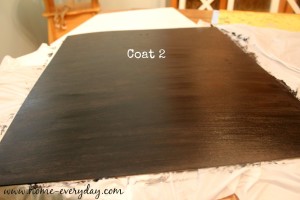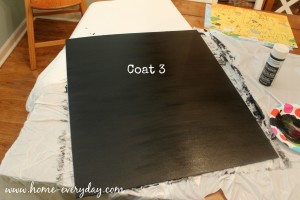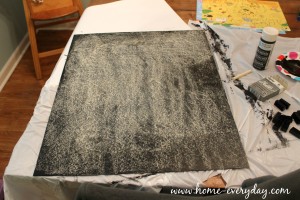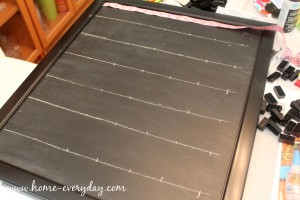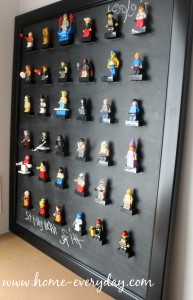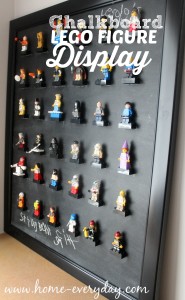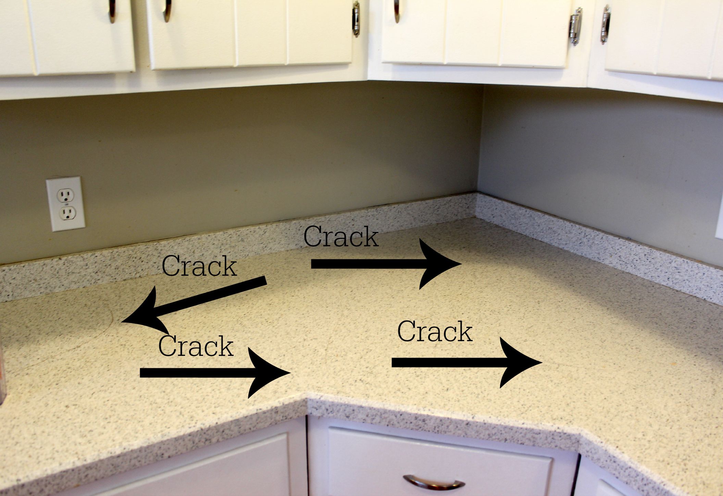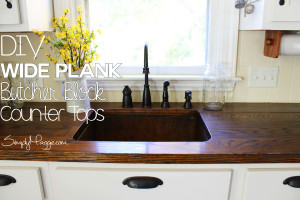If you read Home Everyday on any regular basis, you know that the kitchen is where I can be found most of the time. I am usually cooking or baking, or crafting at the kitchen table, helping someone with homework at the kitchen table, or cleaning up a ginormous mess I just made. Since updating our kitchen with new countertops, you may have also noticed that we have updated our backsplash too. I love our kitchen even more because the space has become more practical (no more cracked countertops), but also because of a few more useful and beautiful additions we have made to my most used room: a deeper more functional sink, an extra cabinet, a new microwave (that works correctly), some new curtains, a little paint, and a few new pieces of hardware, and most of all: a gorgeous wipeable subway tile backsplash.
Ta Da!
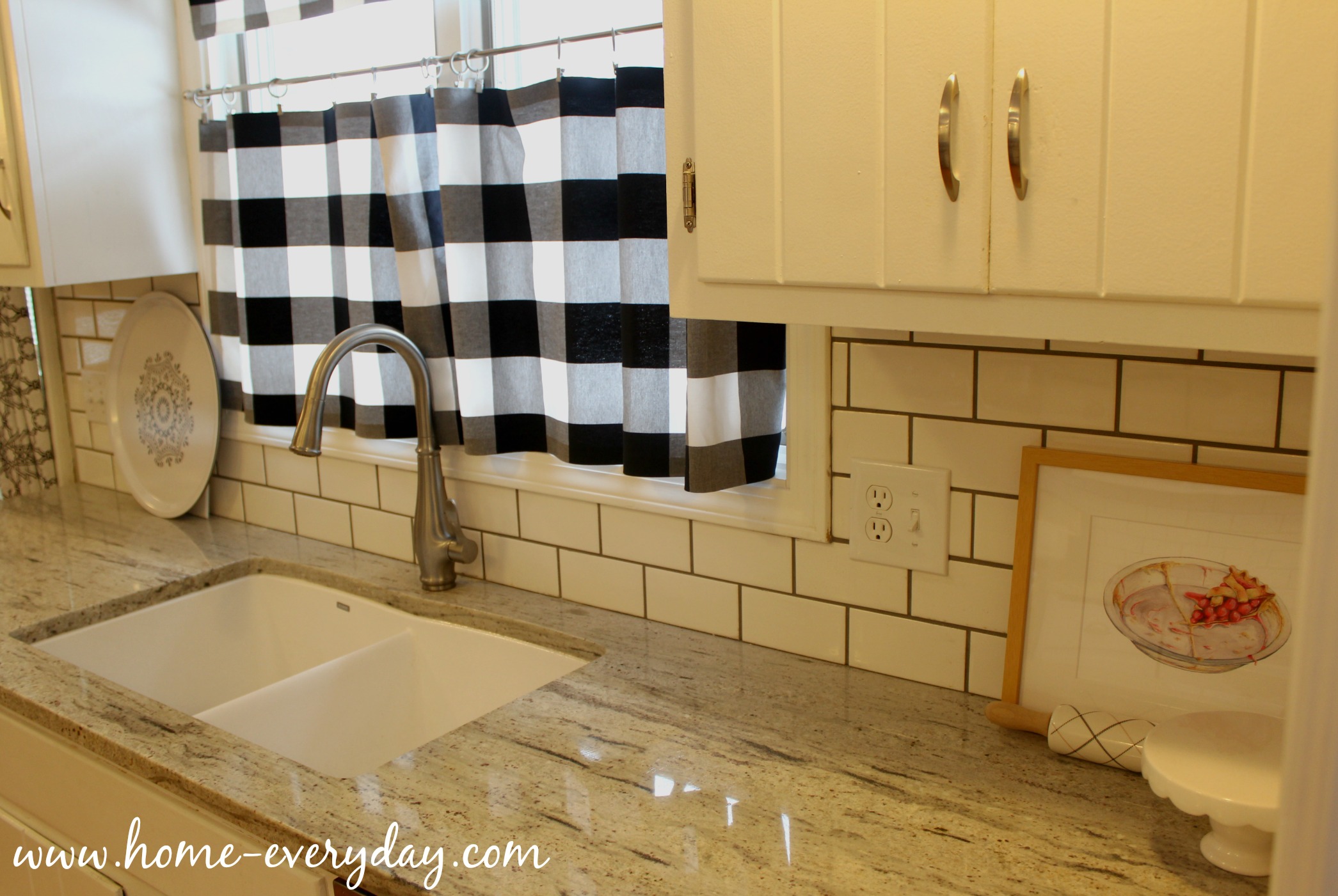
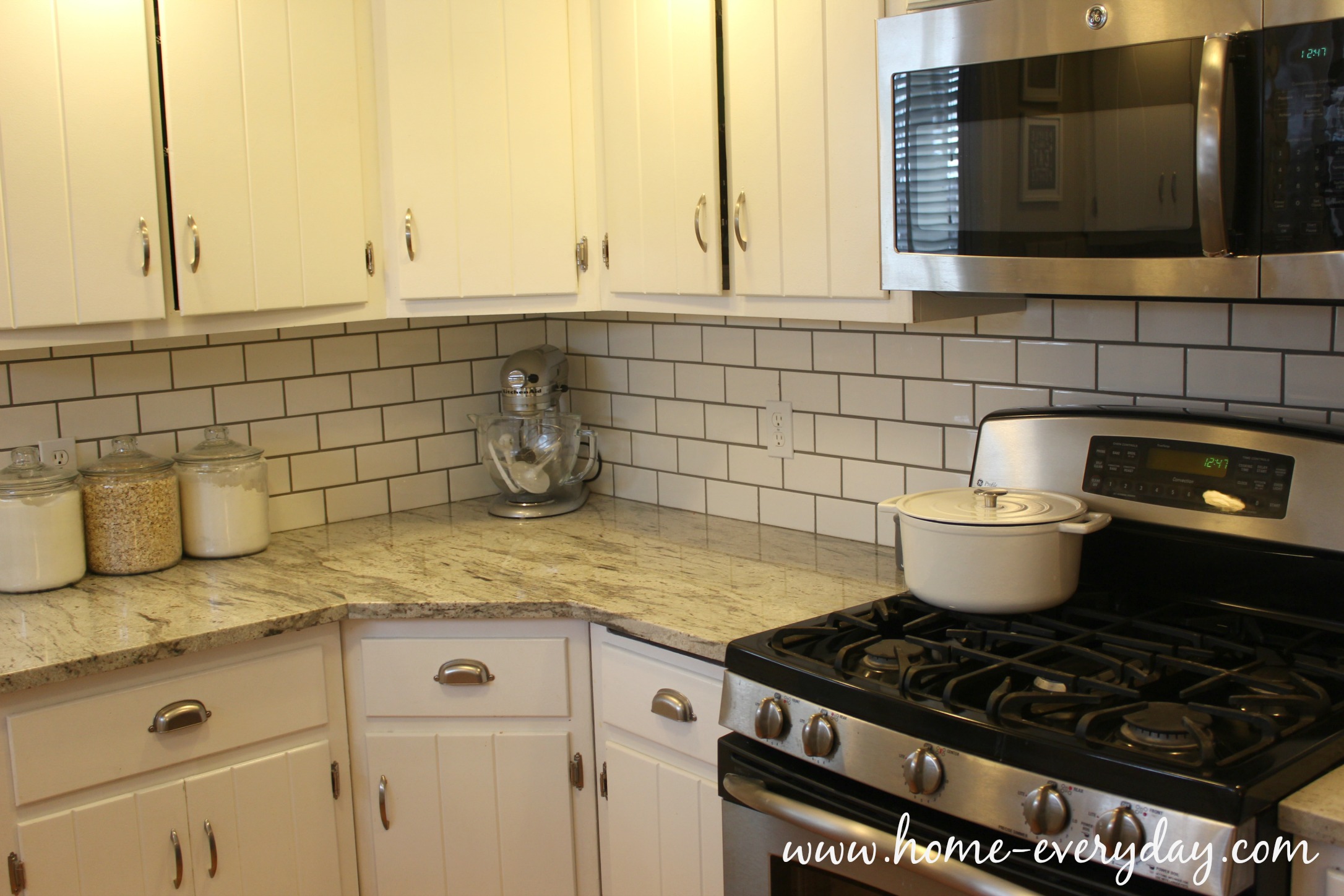
When the old countertops were removed, with them came a small backsplash that was made of the same material. When the countertops were removed, this was left behind.

We could have had a small granite backsplash cut and attached to the wall, but there’s a few reasons we didn’t do this.
- I don’t think they are practical for cleaning. Why only cover part of a space that is going to get splashed on. Then I have to tile it anyway? No.
- Mo granite means mo money.
- I think that tiling all the way to the countertop would create a modern cleaner line.
So, we decided to tile.
Ourselves.
With a method that requires no mastic or thinset.
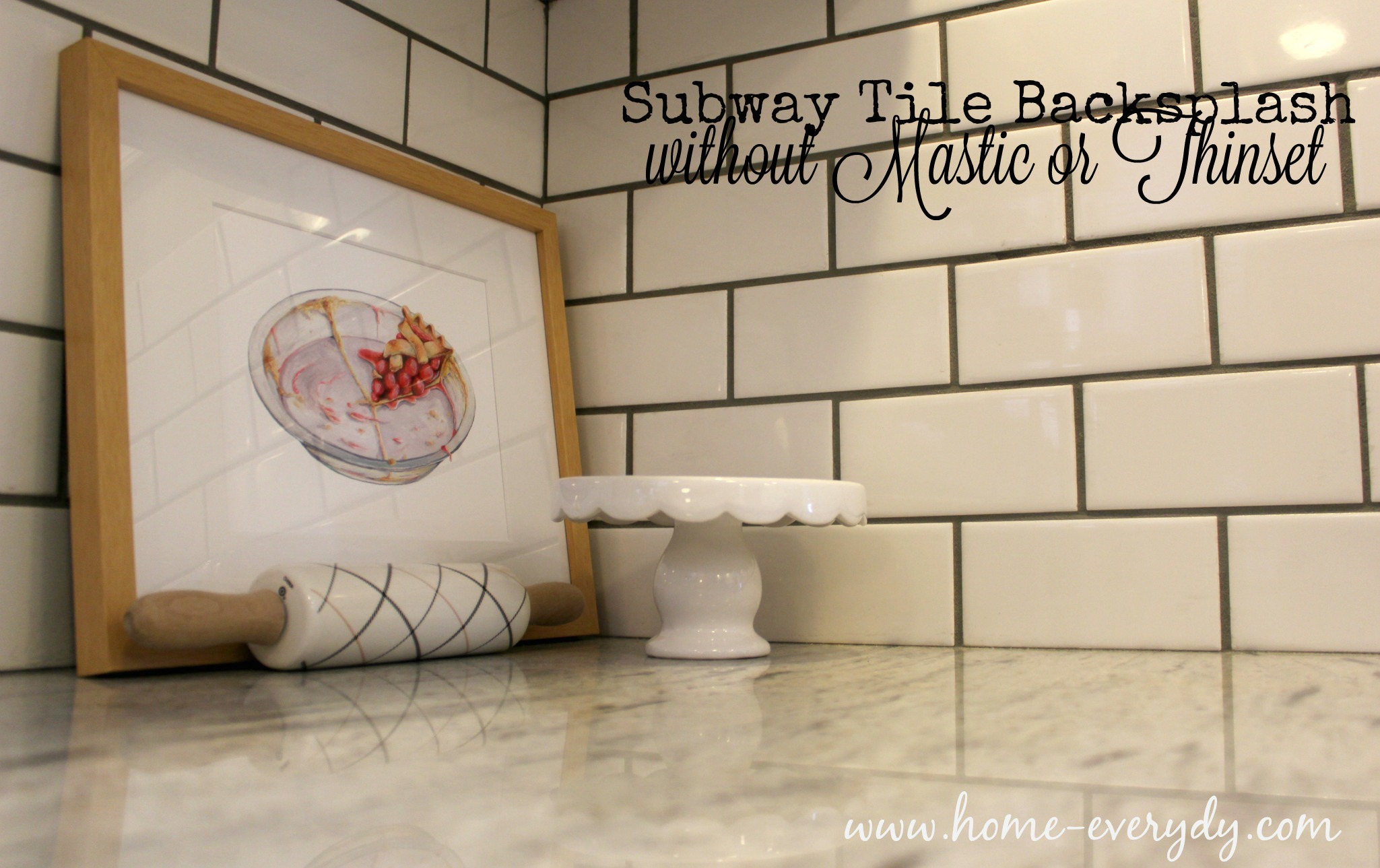
Before this project, I had never tiled anything before. However because I like to watch HGTV, and Ask This Old House like it’s my job, lay in bed and look at Pinterest boards and Instagram accounts of DIY bloggers, take free classes for projects that might happen some day at Home Depot, and talk with anyone I can about DIY, I felt that I could handle tiling a backsplash. Ok, I also asked our awesome friend Scott who has remodeled two houses of his own from top to bottom to lend a hand.
For this project, we were able to do the entire backsplash including grout in one day! I know what you’re thinking. Whoa, whoa, whoa, Erin. You cannot tile anything in one day. You have to wait for the thinset to dry. Nope. We used SimpleMat. It is like double sided tape for tile that is perfect for basksplashes or other tiling projects that won’t get super wet (think a decorative table, countertop, or behind a wet bar or decorative wall). If you follow this easy tutorial, you can have a gorgeous backsplash, in a day too! (I was not paid or perked in anyway, I just adored this product).
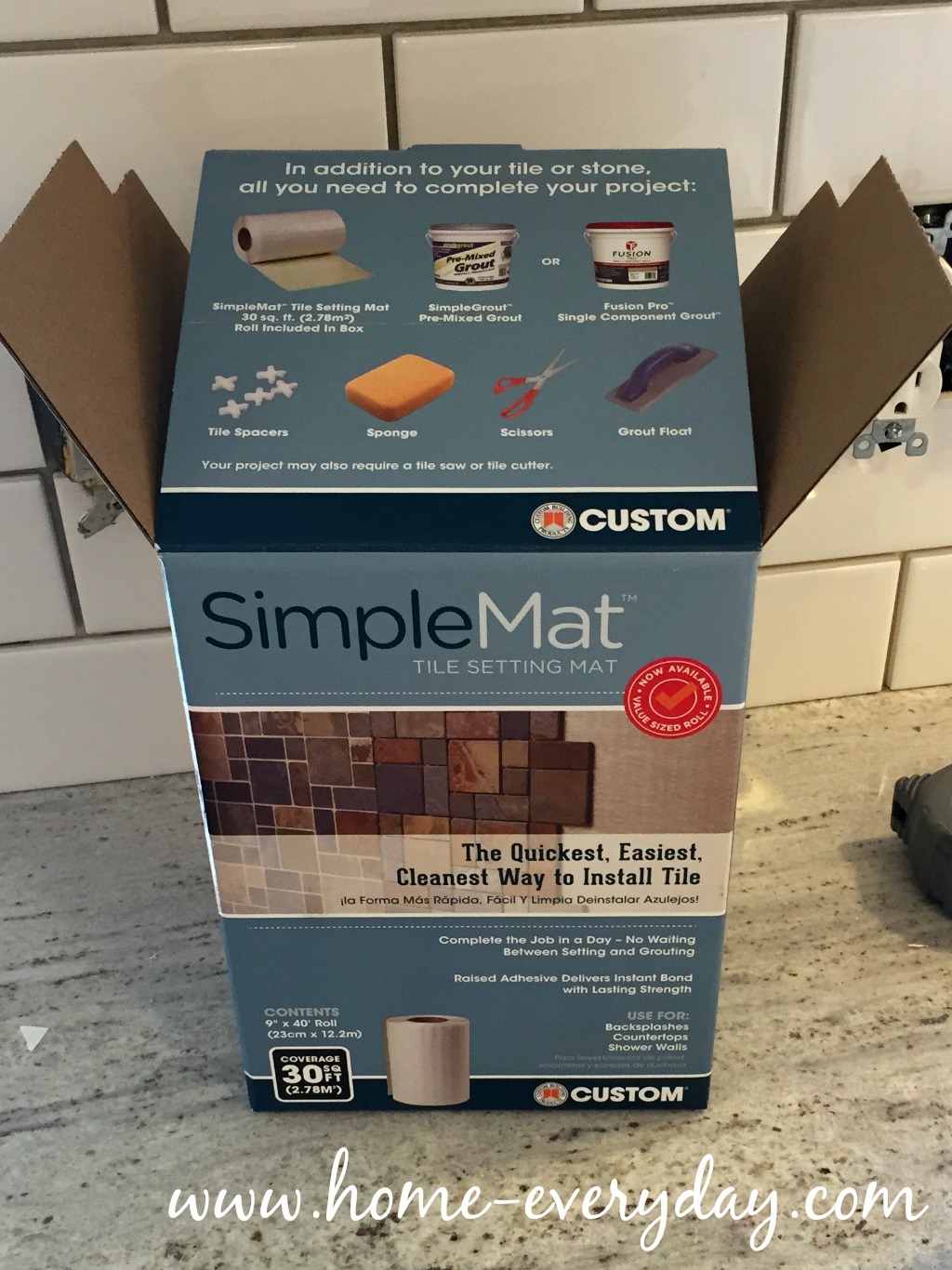
And if you’re worried, I waited three months before sharing this tutorial to make sure we didn’t have any problems. Even through a busy cooking season of Christmas where I wiped down the backsplash almost daily. So far, so good!
Supplies
SimpleMat
Tile
Tile Cutter or Wet Saw (You should talk to a pro about what you’ll need to rent or purchase depending on what kind of tile you’re using and what you think you’ll be using in the future.)
Scissors (good strong utility scissors, don’t skimp, you’ll thank me)
Simple Grout (This is a premixed grout with a sealer already built into the grout. I used this to cut out the steps of having to mix my own grout and to have to seal it later)
Tile Spacers
Float
Sponges
Buckets
Lots and lots of Paper Towel
Drop Clothes
Waterproof caulk
Getting Started
- The first thing I did was decide on a tile and a grout color. I chose white ceramic subway tile and a gray grout. I chose this combo for many reasons.
- I liked how it looked with our new countertops. It was fresh and clean, and with grey grout would be divine.
- Gray grout would not yellow over time and look new for years to come.
- Gray grout would also help show off the brick pattern I wanted to do with the subway tile.
- I knew it this look would stand the test of time. There’s a reason you still see subway tile in houses built forever ago. It never goes out of style.
- It is easy to work with for a beginner tiler. It is light for those not using thinnest (us), easy to cut with a simple tile cutter or nippers (us).
- It was cheap and in stock. There was no ordering required in case I miscalculated how much I needed, and everyone has ceramic subway tile. EVERYONE!
- Did I mention how adorable it looked with our countertops?
2. I measured, and then I measured again (then again). I wanted to make sure I had enough SimpleMat, tile, grout, and anything else I may need to complete the project. There’s nothing worse that running to Home Depot again in the middle of a project.
3. Buy what you need and a little more. It is recommended that you purchase about 10% more tile than you will actually need for a project to make up for any cuts made, broken tiles, or any mishaps. We did a little more than that. Just in case. Pro Tip: Make sure you factor extra tile, supplies, and any equipment purchase or rentals into your budget for a project.
3. I turned off the power to the area, and then removed all the all outlet covers, and unscrewed the outlets from the wall. Pro Tip: You want to be able to get tiles as close to the outlets cut outs as possible for a cleaner more professional look, but to also make sure there’s no gaps when doing replacing outlet covers.
4. I also then prepped the surface by gently sanding the backsplash area with a low grit sandpaper. Then, I wiped the surface down with a wet cloth and let it dry. This helped the SimpleMat adhere better.

5. We laid out the tile in a dry run on the countertop. ProTip: I know you want to get started, but don’t skip this step. Make sure to use your spacers just as you would on the wall. This will help you predict where cuts will be, how your pattern will work, and how to end the tile in each row. There is nothing worse than a teeny tiny piece of tile at the end of a row, which is a terrible hard cut to make and looks silly, when you could have lined everything up a little bit different and get a whole tile instead. Also, this helps you decide where you want to stop and start your tile. I put tile wherever there was countertop, meaning a had to tile into a corner (I did this for practicality and easy cleaning but love the look too).
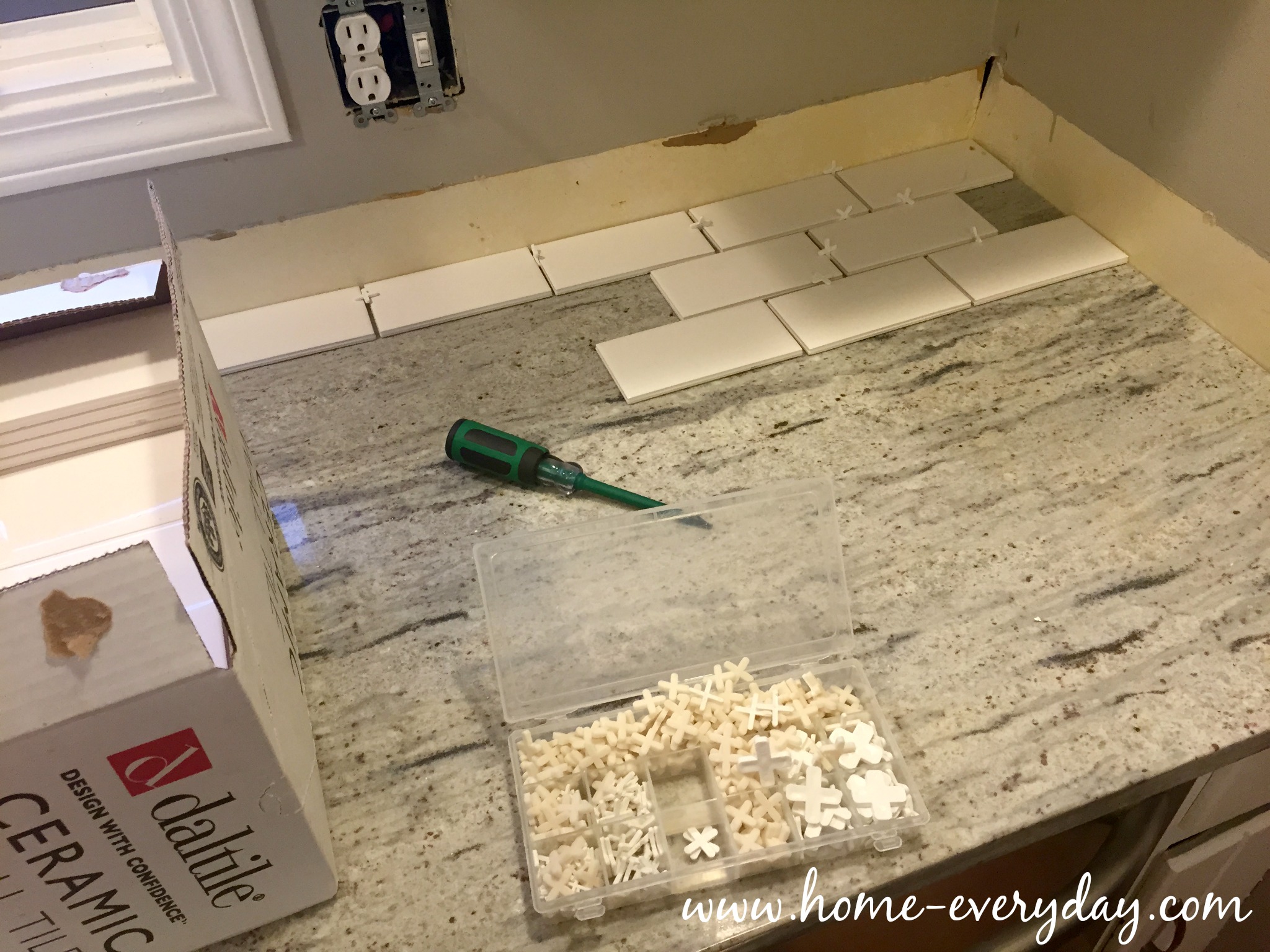
Tiling
- Since I had lots of people helping me, I knew we would be able to get this project done quickly, and we had laid out the tile ahead of time, we cut all of the SimpleMat and adhered it to the wall in one giant step. Pro Tip: We made sure to use the float to press the SimpleMat to the wall to get good adhesion. Also, we made sure to cover every area with Simple Mat where there would be tile.
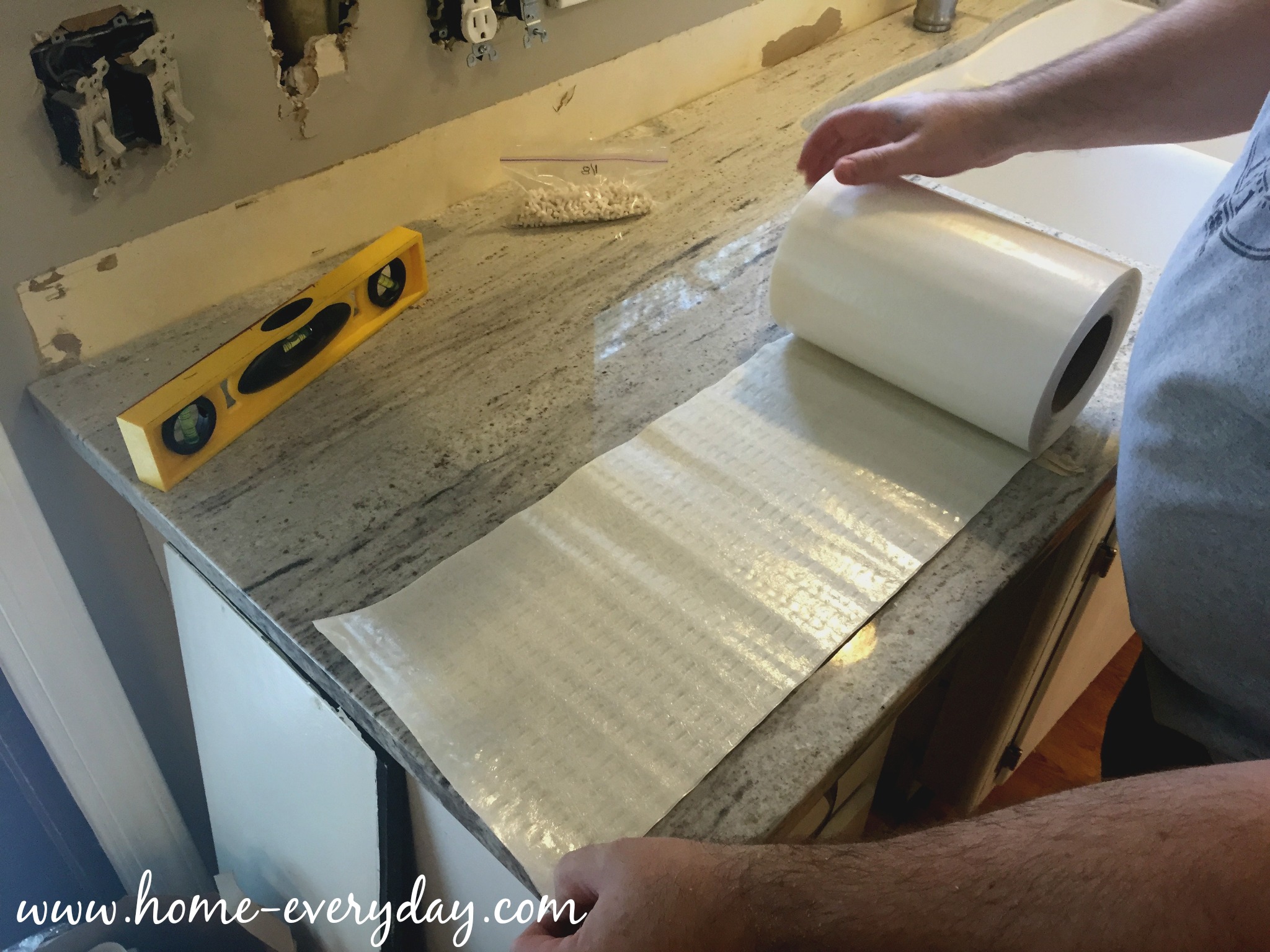
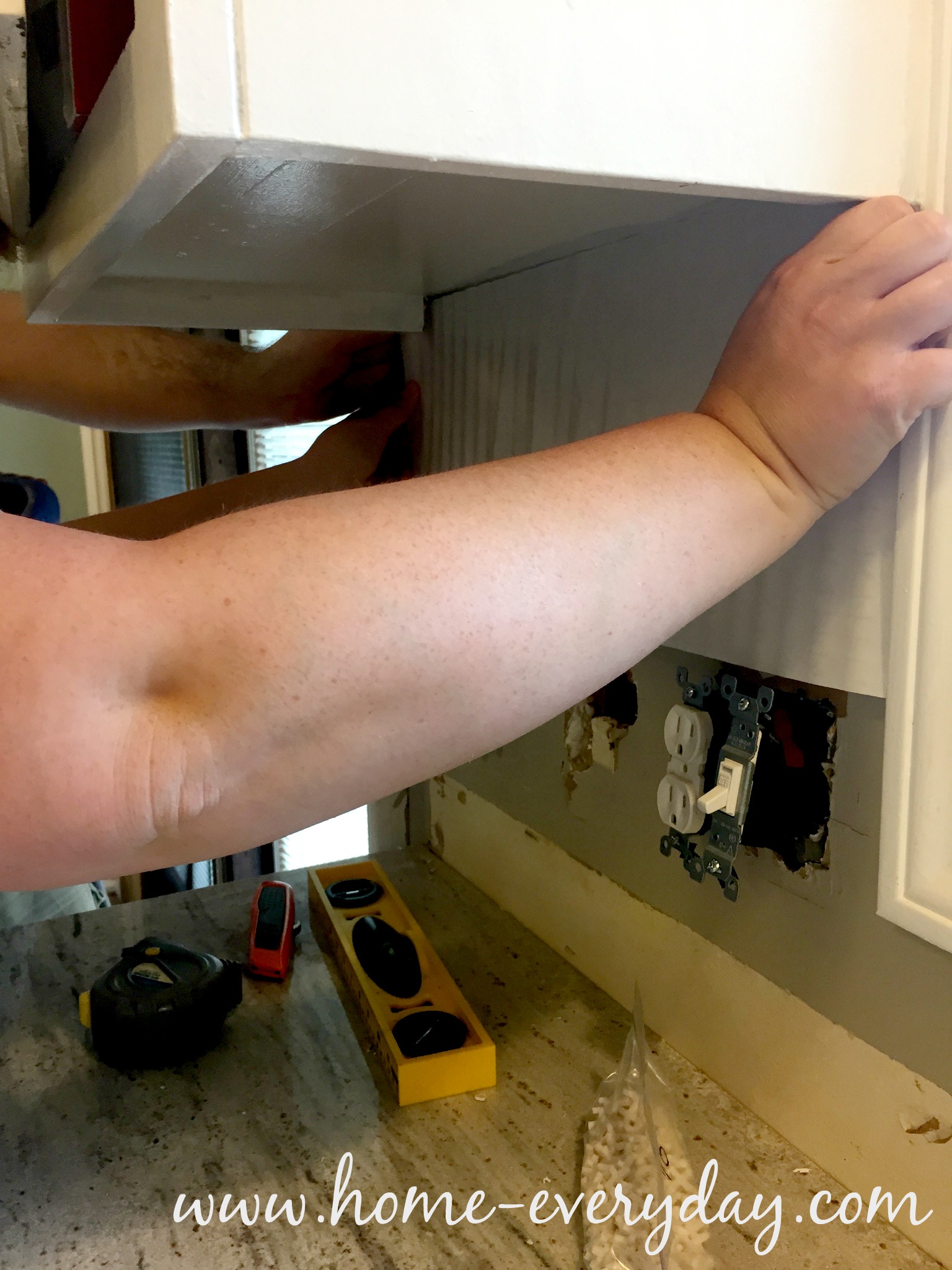
2. Next, we peeled back the paper on the other side. Pro Tip: It should be noted that after you remove the paper, you should start adhering tiles immediately for the best possible security.
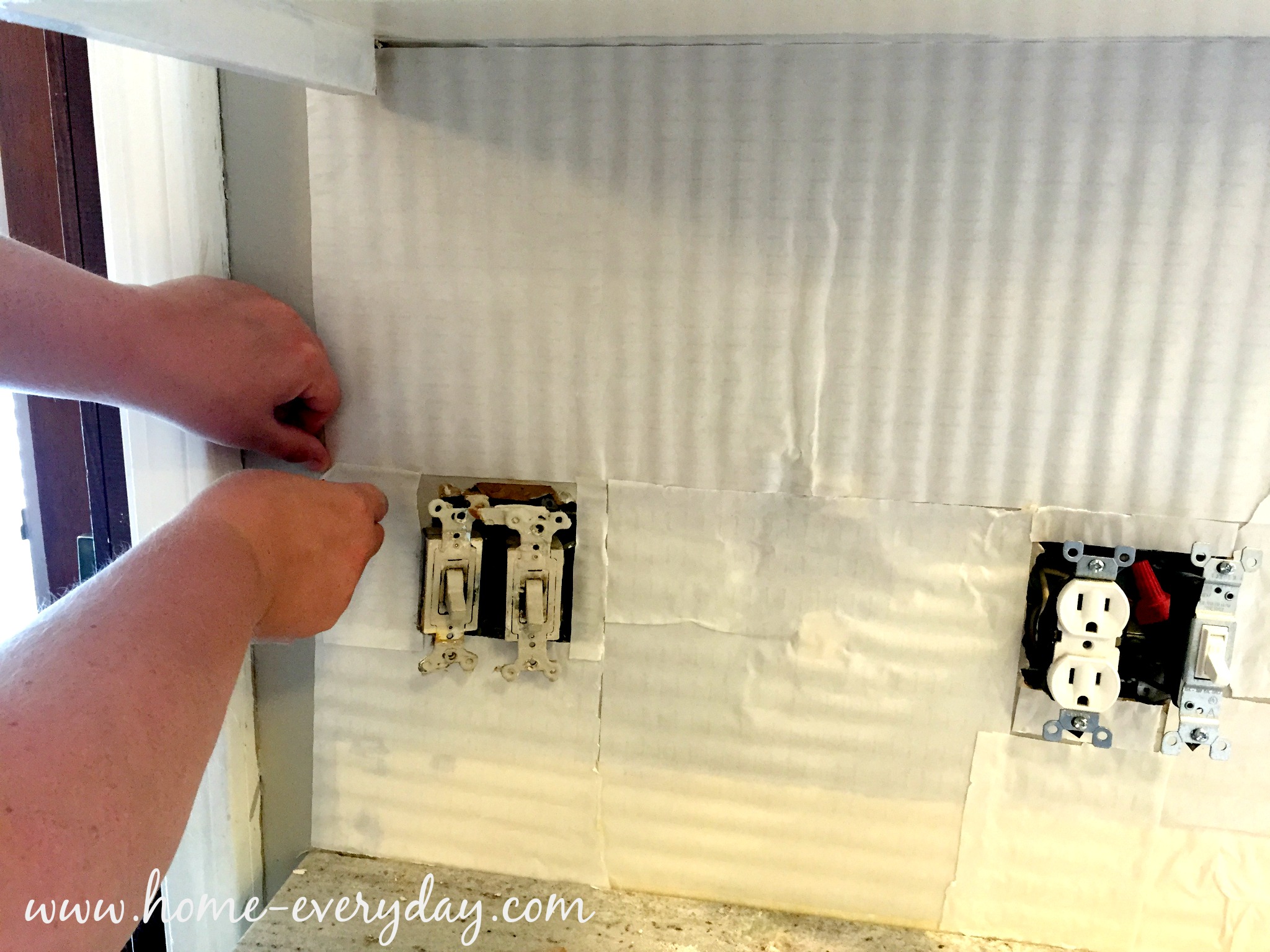
3. Time to tile! Scott would keep laying out tile and show Brian where cuts would need to be made. I would stick the tile to the wall, using tile spacers lay another tile. Pro Tip: After adhering a few tiles, I would press with a float to make sure the tile was secure.
We had an awesome system going.

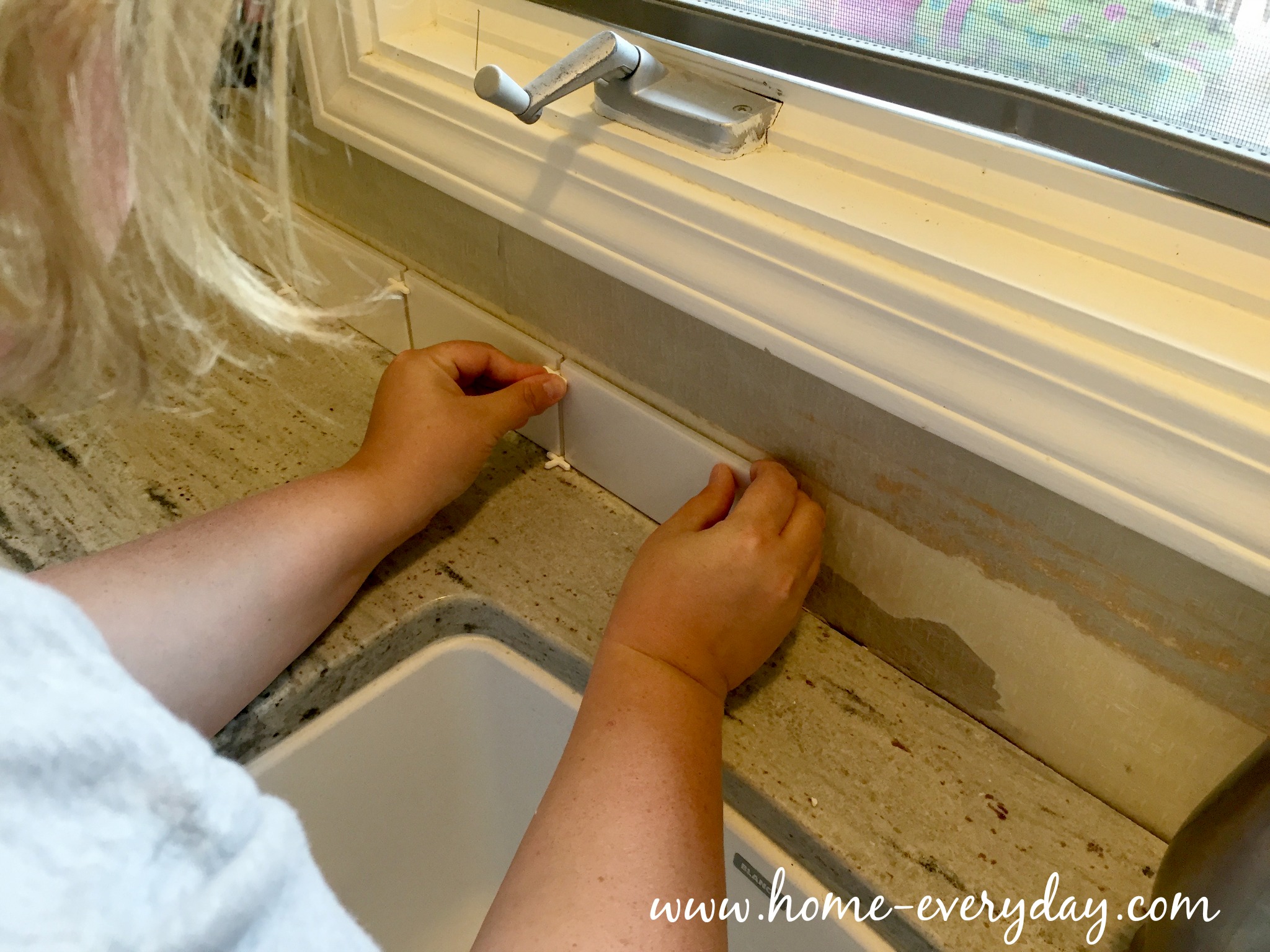
4. For around the outlets, we would use outlet covers and the previous row as a guide to measuring where to cut the tile to keep the brick pattern going. For corner cuts, we made sure to leave a bit of room in the corner for grout.
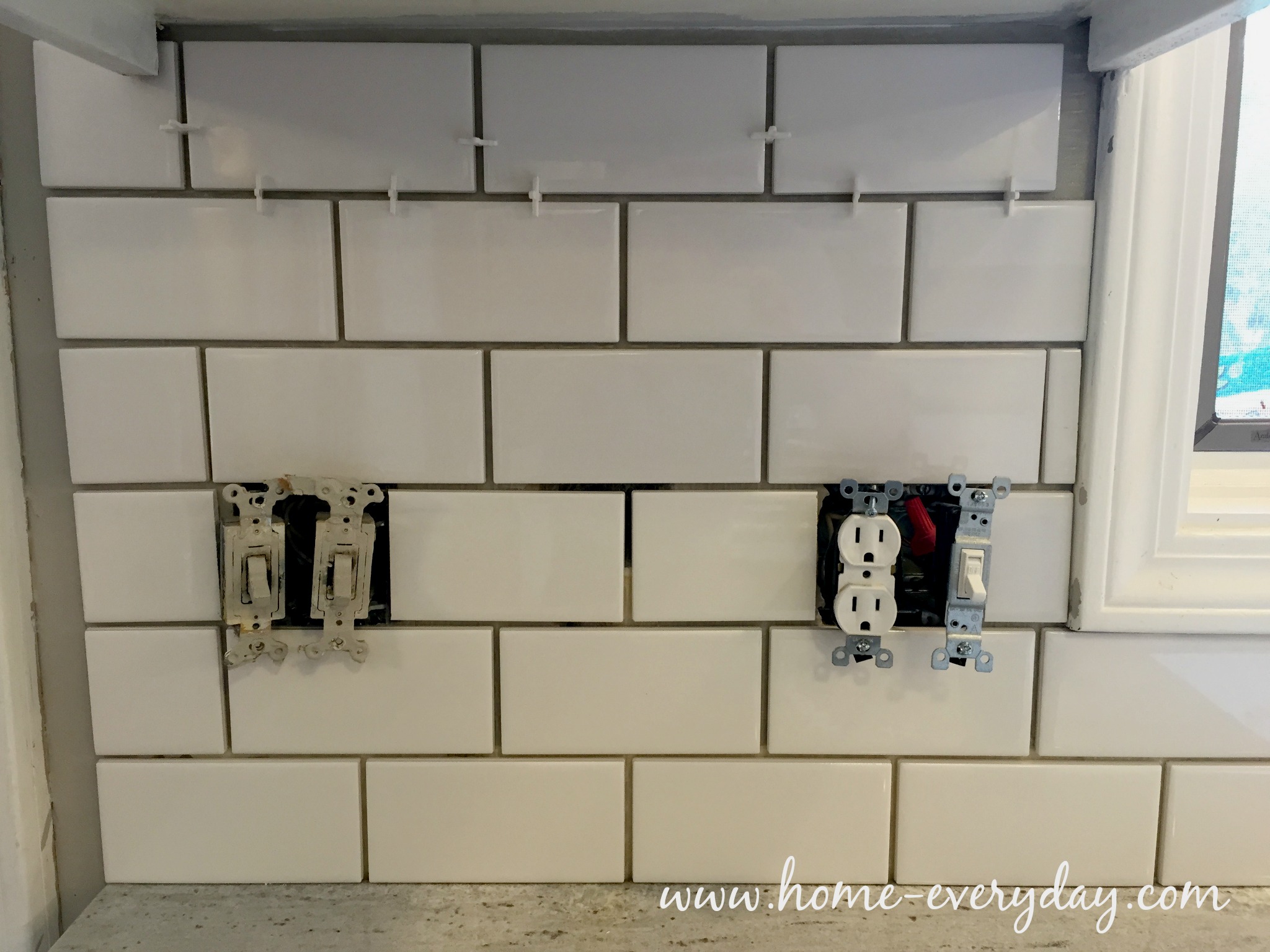
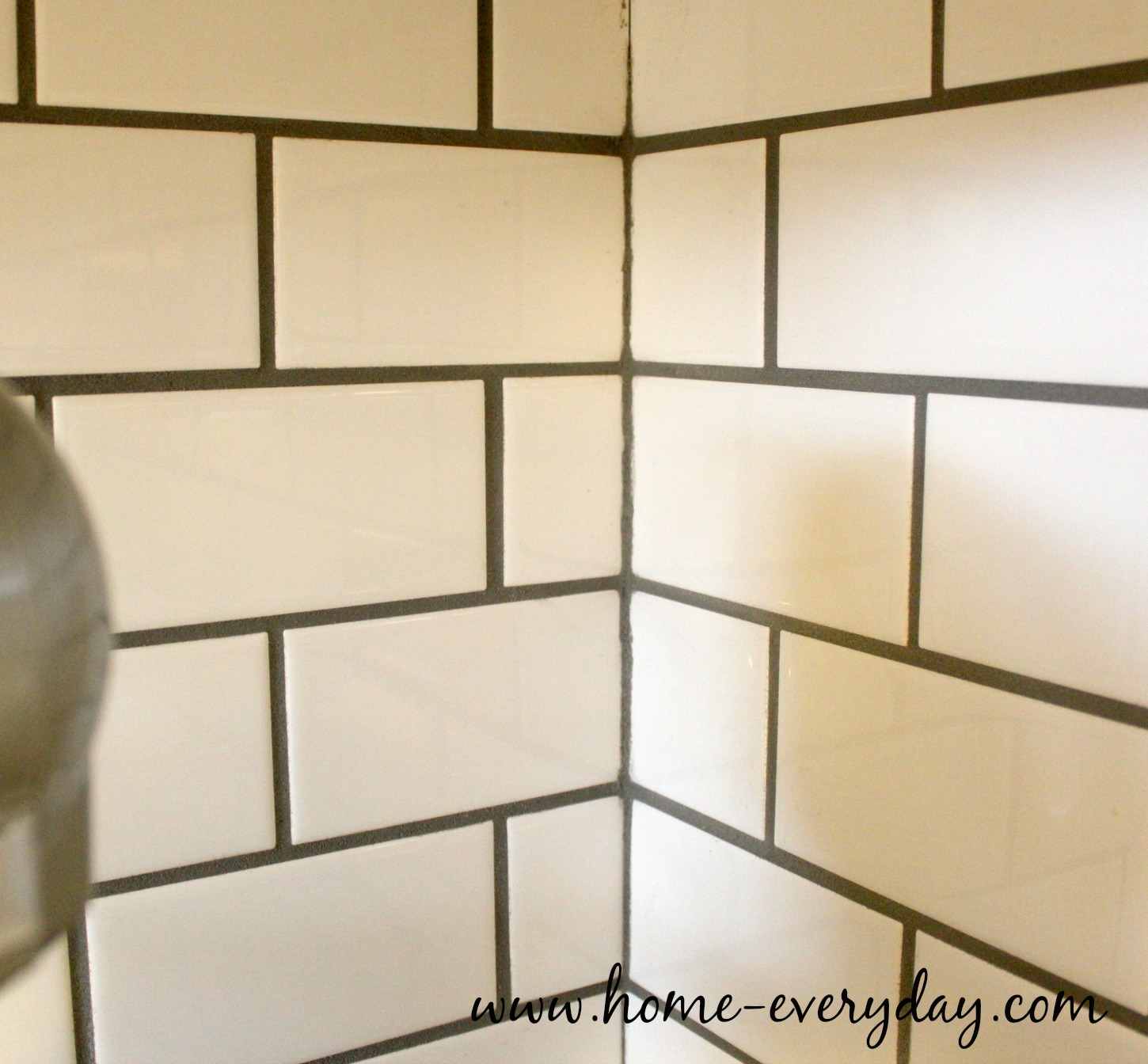
Grouting
ProTip: Before you start remember these three things about grout. Work fast but careful. Wetter is better. Paper Towels are your friend. Now, you may begin. (Also, cameras and grouting do not mix, so sorry for so few pictures.)
1. Once every tile was in place, we removed all the spacers, and made sure that all the surfaces were covered with drop clothes.
2. Next, we filled two buckets with warm water and a sponge. One bucket is your yucky bucket, the other bucket is your not so yucky bucket (technical terms, be careful).
3. Then, in very small sections, using a float we added grout into all the spaces of the tiles. Make sure that you press the grout into the crevices. Pro Tip: Many people like to use a diagonal stroke with the float to fill the spaces with grout. I found using a rainbow like pattern worked best. Using small strokes from the bottom left, working up and around and back down to the bottom right in a small semi-circle pattern seemed to fill the most spaces with grout.

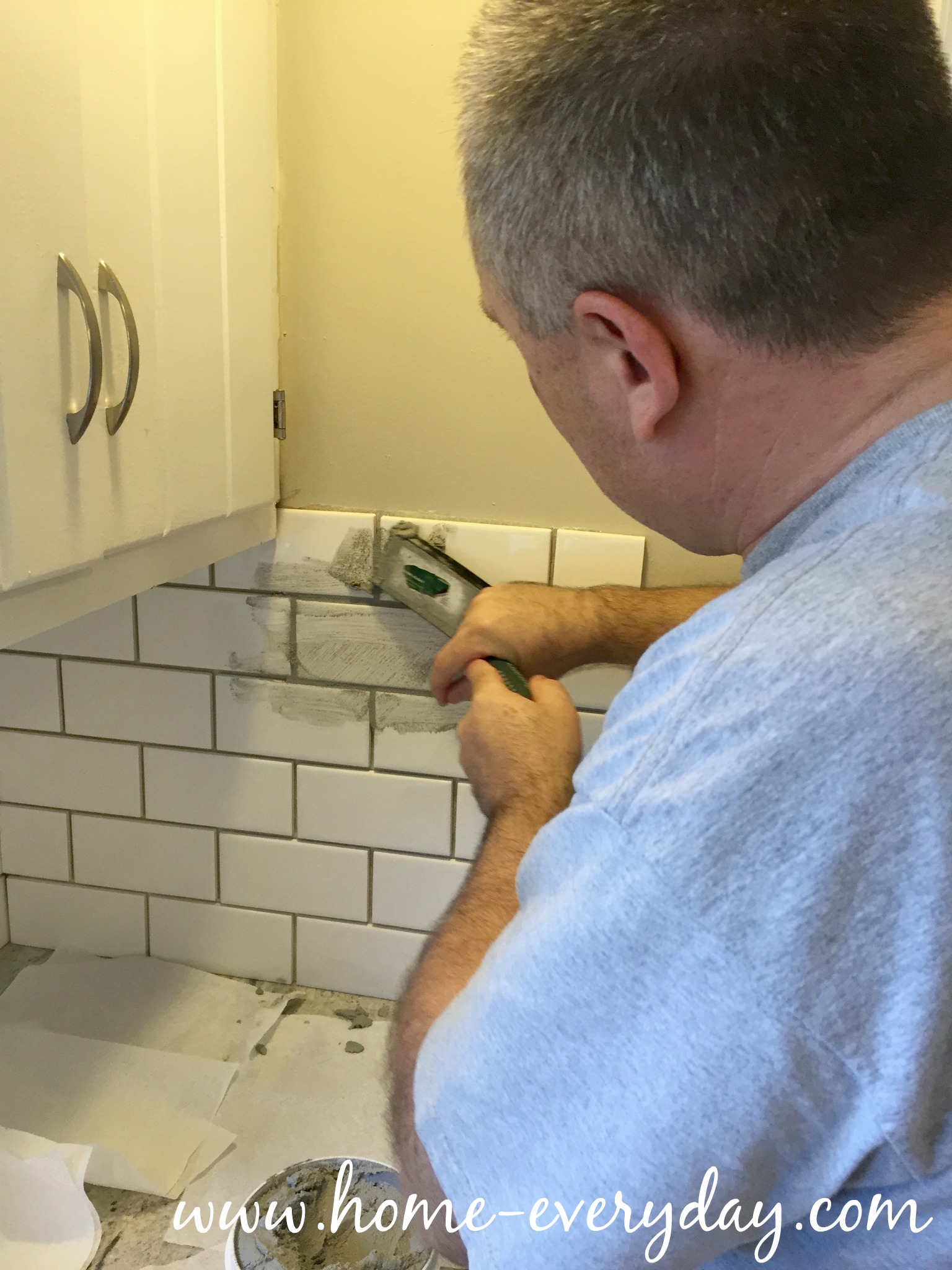
4. Even though we only did small sections of grout at a time, we would wash the float between each section, and close the grout container. Remember, grout is easier to work with when it is wet. Then, we would take a sponge from the yucky bucket, wring it out, and wipe the the section we had just grouted with a VERY light touch. Careful not to removed any grout from the crevices or spaces. Do this step again.
5. Then, wringing a sponge from the not so yucky bucket, we lightly wiped the tiles again. You’ll probably notice drips of cloudy water falling on the tiles, this is fine as long as you notice the water get “cleaner” with every pass. Pro Tip: Keep switching the water in the buckets to help keep haze at bay.
6. Finally, using a bunch of paper tiles, again with a light touch we would wipe the section again a few times until we noticed the tiles were starting to shine up, but also not so hard that the grout was starting to be removed from the crevices. Again, this is a very light touch. You may even want to wipe each individual tile. Pro Tip: While you may feel like you are using a lot of paper towel, this may save time and money later from having to use a tile haze remover.
7. Repeat these steps until everything is grouted.
Finish it up
- Each grout has different rules about dry times. I didn’t wipe or do really anything in the kitchen for about 48-72 hours after we finished tiling and grouting, which I realize may be overkill, but oh well.
2. Once everything was dry, we put the outlet covers back on.
3. Then we caulked the edges for a finished look.
Here are the after photos again.


I would say for the beginner DIYer this project this project is definitely doable especially if you have the right tools and perhaps you practice grouting at a tile class first. While I realize not everyone has a friend like Scott with all kinds of experience, I would recommend asking someone who has a little bit of experience using a tile cutter to help out with the first few tile cuts. Even if that means asking the rental facility or someone at your local Home Depot.
